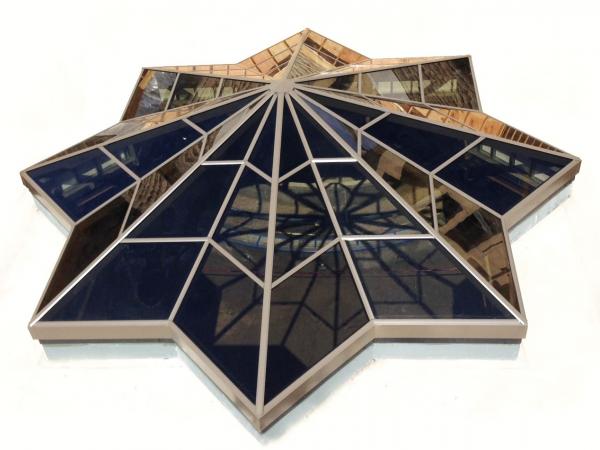
Date: 15 May 2017
The wellness center features a six-story hotel, spas, yoga rooms, and a centrally located indoor pool. Over this pool, Ryan desired a large custom geometric skylight that would both serve as a focal point and allow daylight to brighten the pool area.
Daylight is particularly important in a wellness center setting due to the correlation of natural light with improved moods, increased productivity, and higher quality sleep cycles.
The architect envisioned a 16-sided polygonal structure that would taper to a single point. The opening for the skylight would exceed 30 feet at its greatest length.
The only drawback of this impressive star-shaped design was the complexity and structural needs of the design at its size.

Solution
Solar Innovations® answered the call and worked with the architect to design and manufacture the unique skylight.
Solar Innovations®’ in-house engineering team utilized the high-strength and lightweight properties of aluminum to accommodate the span and complexity of the 16-sided polygonal skylight.
Heavy aluminum glazing bars were chosen and the skylight was constructed in an alternating series of valleys and peaks. Solar Innovations® provided a custom color match finish to seamlessly blend into the center’s color palette.
Once manufactured, the skylight was delivered to the job site and carefully installed by the Solar Innovations® Install Team.
The skylight capitalizes on southeastern sunlight to provide daylighting to the centralized pool room, adding to the ambience and serenity of the space.
Through Solar Innovations®’ engineering and design, this striking, geometrically complex skylight will surely become the architect’s desired focal point once the wellness center reaches completion.
Project Details
Series: SI5600 Custom 16 Sided Polygonal Skylight
Finish: Custom Paint to Match “Medium Bronze”
Glazing: 1” Bronze Tempered over 5/16” Clear SN-68 Annealed Laminated Insulated Glazing
Architect: Kimberly Ryan, Liscum McCormack VanVoorhis LLP. 181 Church Street, Poughkeepsie, NY 12601
Job Site: YO1 Wellness Center, 420 Anawanna Lake Road, Monticello, NY 12701
 600450
600450















Add new comment