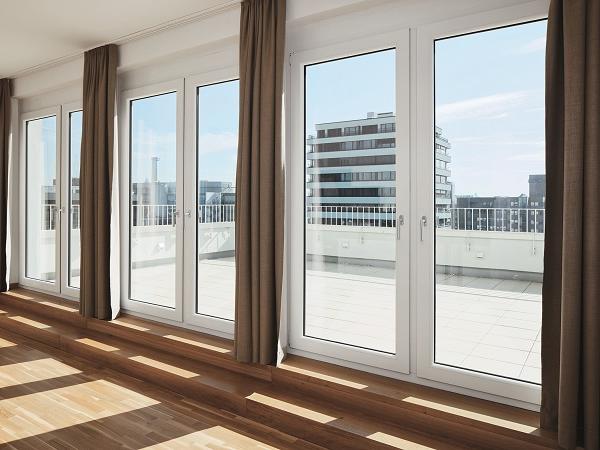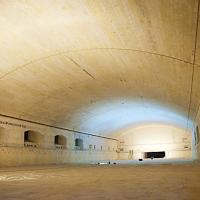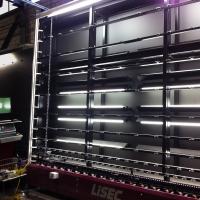
Date: 24 October 2017
As part of the restructuring in the Niederrad area of Frankfurt, one 1970s high-rise office building has undergone an unusual revival and is now a high-quality apartment building.
The residential character the architects desired for the new façade appearance by is characterised by floor-to-ceiling PVC-U window units from Schüco. The windows are a special design feature: they were finished on the outside with Schüco AutomotiveFinish metallic surface coating in the stylish SAF-RAL 140-M gold colour.
The development plan for the Lyoner Viertel area in Frankfurt-Niederrad envisages the transformation of Bürostadt Niederrad (“Niederrad office city”) from a purely commercial area to a mixed-use quarter with a high proportion of housing. Studies have already confirmed significant demand for the idea and increased desirability for the housing.
And with good reason: the central location in Frankfurt between the airport and the city centre as well as good transport connections thanks to the motorway and suburban train make this an appealing location for workers who wish to be based outside Frankfurt and not commute every day.
Other potential residents include people who are studying or living in Frankfurt for a limited period of time and have a preference for a high-quality functional living space in a central location. The concept of renovating and converting the former office building into an apartment building is aimed at these user groups.

The building at Lyoner Straße 30 in Frankfurt am Main before renovation: floor-to-ceiling window doors give the building the appearance of a modern apartment building.

The building at Lyoner Straße 30 in Frankfurt am Main after renovation: floor-to-ceiling window doors give the building the appearance of a modern apartment building.
Only the building shell was kept
The thirteen-storey office building at Lyoner Straße 30, which had been empty for some time, was constructed in 1972 as a functional, purpose-built building. Since then, it has seen only minor changes and no renovation at all. Structurally, it was not suitable for either a different commercial use and renting out, or as a residential property with large family-sized apartments.
But in terms of its floor plan and substance, it did appear well-suited to being converted into a building with small and medium-sized apartments.
The renovation by Fritz Ludwig Architekten of Frankfurt gave the original external appearance, with its concrete-grey and structured pre-fabricated ribbon windows, a completely different and fresher look, in line with that of a modern apartment building.
In this regard, it was important to the architects that the new use was clearly visible in terms of the building typology, as well as being positively received in the Lyoner Viertel.
The entire building shell was kept, while small extensions were removed during the renovation. Following the conversion, the building showcases a contemporary architectural style with a bright and homely rendered façade, divided by large floor-to-ceiling window doors with white balustrades as safety barriers.
178 apartments were created across 12 storeys, which range in size from 27 m² to 35 m² for one-room apartments to 54 m² to 57 m² for two-room apartments.
Only the ground floor and stepped storey differ from the standard floor plans: the ground floor houses a lounge with an outdoor terrace and the top floor contains five large penthouse apartments with roof terraces.

The top floor contains five large penthouse apartments with roof terraces.

The window doors (Schüco Corona SI 82 PVC-U system) have the highest thermal insulation properties and are finished on the outside with Schüco AutomotiveFinish in SAF-RAL 140-M (gold).
Energy-saving windows with metallic coating
The thermal insulation properties of the renovated façade comply with the latest standards, thanks in large part to the energy-saving windows from the Schüco Corona SI 82 PVC-U system, which were installed throughout as floor-to-ceiling window doors with triple insulating glass.
To update the appearance of the façade, the architects exploited the possibilities of a new metallic surface finish coating for PVC-U systems developed by Schüco in conjunction with a leading manufacturer of automotive paint: Schüco AutomotiveFinish.
Out of a current range of ten metallic colours for external use, the gold SAF-RAL 140-M colour was selected.
Architect Fritz Ludwig said, “We chose the Schüco AutomotiveFinish metallic surface finish coating because this colour significantly enhances the PVC-U windows, especially when it interacts with the changing light and the bright mineral render.”
This design feature of the building envelope, which is subtle yet clearly visible when it contrasts with the rendered surfaces, greets tenants and visitors as soon as they step into the building’s entrance area.
This is because the large glazed entrance door units, made from the Schüco Corona CT 70 PVC-U system, are also finished on the outside with Schüco AutomotiveFinish in the same metallic gold colour as all the window doors in the façade.
All in all, this is a design concept that gives the modern high-rise building individuality and identity. Residents can say that they live in the “building with the golden window frames”.

The metallic coating of the windows, which changes depending on the level of daylight and sunshine, brings subtle colour and structure to the façade.

The external emergency staircase was rebuilt to the original design using pre-cast concrete components.
Project details
Project title: Apartment building at Lyoner Straße 30, Frankfurt am Main
Client: Fonds 2 AvR Frankfurt Verwaltungs GmbH, Hamburg
Main contractor: Alfred Lupp GmbH & Co. KG, Nidda
Architect: Fritz Ludwig Architekten BDA, Frankfurt am Main
Fabricator/installer of the window and door systems: Fentech GmbH, Wernigerode
Completion date: 2016

Design feature: the windows of the apartment building in Frankfurt am Main were designed with Schüco AutomotiveFinish metallic surface finish coating on the outside in the stylish gold colour SAF-RAL 140-M.

The energy-saving windows from the Schüco Corona SI 82 PVC-U system were installed throughout as floor-to-ceiling window doors with triple insulating glass. The metallic surface finish coating was designed with Schüco AutomotiveFinish in the stylish gold colour SAF-RAL 140-M.
Schüco products in the building
Window doors: Schüco Corona SI 82 PVC-U system
Entrance door units: Schüco Corona CT 70 PVC-U system
Special features:
Outer surfaces of the window and entrance door units with high-quality Schüco AutomotiveFinish metallic surface finish coating in gold SAF-RAL 140-M
 600450
600450

























Add new comment