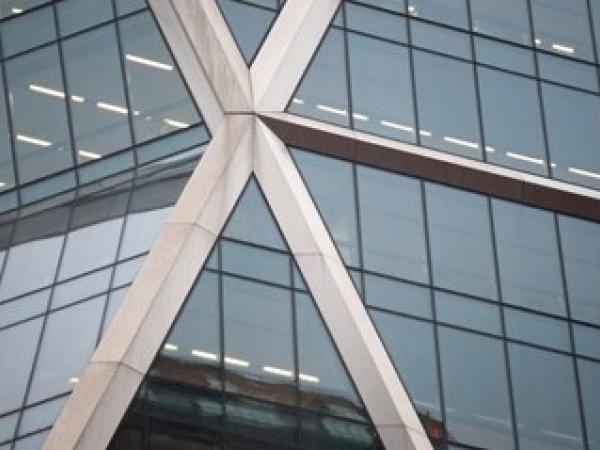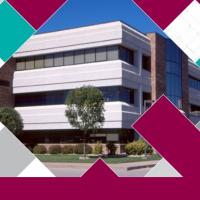
Date: 10 June 2016
In his role at WSP | Parsons Brinckerhoff, acoustics principal engineer Brian Horner is seeing an increasing demand for a more sustainable approach, particularly in the design of any building’s most important visual statement: here he explains how and why.
The status quo: Fully glazed facadesThe use of fully glazed façades is commonplace for iconic tall buildings in cities across the world for both its appealing aesthetic, and the demonstration of engineering possibilities and ambition.
However, there are significant design challenges associated with the use of a fully glazed façade that can have an impact on the buildings energy consumption as well as the building’s construction and operational costs.
The use of a fully glazed façade can make a building more susceptible to overheating in the summer, and the poor thermal insulation performance of glazing can result in losing too much heat in the winter. It becomes necessary to rely on comfort cooling and heating to control the internal temperatures throughout the year.
The use of triple glazing can be used to improve the thermal rating of the façade, helping to control the internal temperatures during the winter. However, if acoustics is an important factor the use of triple glazing isn’t the preferred approach as it may not offer any additional acoustic benefit compared to double glazing.
Higher acoustic performances tend to require either thicker double-glazed units or glazing installed into two separate parallel frames. Here the problem is these options provide minimal improvement for the thermal rating of the façade compared to triple glazing, and the use of a second glazing frame is generally avoided where possible because of the visual impact on the internal space.

A solid solution
Due to these factors we are beginning to see a shift towards the use of ‘solid’ façade elements (these generally consist of opaque external cladding elements internally lined with plasterboard) in order to reduce the overall area of external glazing.
This makes it much easier to control internal temperature as thermal insulation can be installed within the solid wall element to limit heat loss in the winter whilst the reduced area of glazing helps to limit solar heat gain in summer months. It becomes a win-win scenario where less energy is required to both cool and heat the space.
Limiting the area of the glazing can also have a significant benefit for the acoustic performance of the facade. Using a solid façade construction to 50% of the total façade area could help to reduce the required acoustic performance of the glazing by up to 3 decibels.
Whilst that doesn’t seem much, it helps to lessen the required thickness of the glazing, thus reducing the weight and cost of the external glazing. These savings would apply across the full building envelope, resulting in a considerable cost saving overall.
This shift could mark a new-age for façade design where the consideration of sustainability and energy consumption targets are beginning to inspire the visual appearance of the development.
Having a well engaged and informed design team is the key to this and as environmentally conscious engineers, we should be the driving force to continue to explore the new sustainable design initiatives to allow for the client and architect’s vision to be realised without costing the earth.
Contact: brian.horner@wspgroup.com
 600450
600450














Add new comment