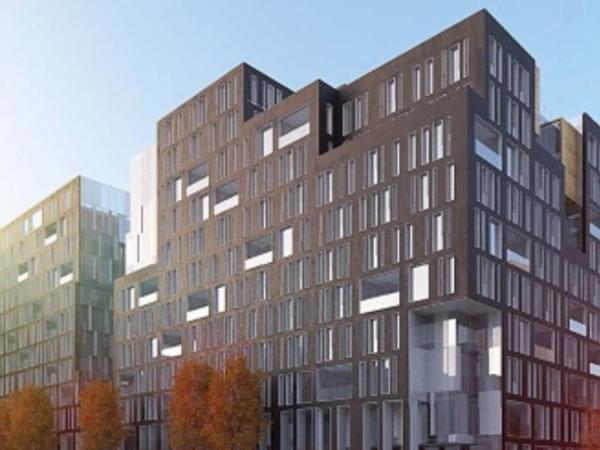
Date: 8 December 2016
The 11-storey office building, which is being developed by Argent for one of the world’s largest internet companies, has been designed by Mossessian Architecture, an award-winning London-based architecture practice.
The project will see McMullen Facades carry out the design, manufacture and installation of two distinct unitised facade types; one incorporating high performance glass units with Tuff stone and the second featuring structurally bonded glass units with a detailed ceramic print on the external surface.
Procured in Armenia, the Tuff stone will be transported to a stone specialist local to the McMullen factory for final processing, before being factory fixed onto the bespoke carrier systems of the unitised panels.
With extensive design work currently being undertaken by the McMullen team, both facade types will be tested at the company’s in-house test facilities before being submitted to an independent accredited laboratory for certification. This testing process will confirm compliance with the Centre for Window and Cladding Testing (CWCT) standards.
As part of its package of works, McMullen will also install the building’s inset balconies and main entrance colonnade, with work expected to commence on site in early 2017.
The project continues the Group’s participation in the King’s Cross development following on from projects like the Plimsoll Building, a 13-storey residential facade delivered by McMullen, and two new roofs to compliment the refurbishment of the Grade II listed Midland Goods Shed and East Handyside Canopy buildings by Lakesmere.
The prestigious development will feature flexible commercial space on the ground floor containing retail and restaurants with nine floors of office space above. Designed to achieve a BREEAM rating of excellent, the S2 building is located in the heart of King’s Cross behind Central Saint Martins Art College.
 600450
600450















Add new comment