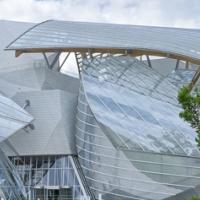Date: 16 December 2015
The striking aesthetics and almost frameless slim vertical profiles of the sliding glass doors conform to the highest specification of architectural glazing exceeding the practical and efficiency targets that modern design and building needs.When looking for fixed glazing elements to suit these slim framed sliding glass doors IQ Glass opt for the minimal and frameless appearance of structural glass.Structural glass installations from IQ Glass can create frameless glass elements for modern architectural designs, the glass itself takes an element of the structural loads that are applied to the elevation or surface therefore glass thicknesses can be increased without the need for framing.Integrating the structural glass with slim frame sliding glass doors provide slim profiles with a minimal design aesthetic.On a recent project in Northwood a contemporary new build used slim frame architectural glass on both the upper and lower floors.The glazing used on the lower floor consisted of frameless structural glass elevations integrated with slim framed sliding glass doors creating a glazed box to the new build. Upper floors used both the slim framed sliding glass doors as windows and fixed structural glass Picture Windows for a frameless window finish. Both slim profiles from the two difference architectural glazing designs allow the minimal design desired providing a cohesive design finish with the rest of the glazing.
The new build provides uninterrupted views of the garden with the slender profiles of minimal windows combined with structural glass creating a large elevation of glass, flooding the home with natural light.
.jpg)
IQ’s slim framed sliding glass doors have been integrated with structural glass on this Northwood project, Kewferry Drive.
.jpg)
Kewferry Drive creating a minimal design with frameless structural glass and sliding glass doors
Contact IQ Glass for more information about the products or projects mentioned above. View our Pinterest Board for more inspiration.















Add new comment