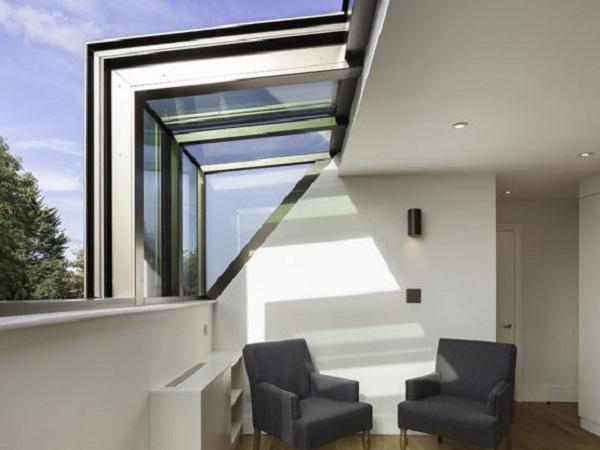
Date: 7 March 2018
This elegant extension, designed by award-winning practice Chris Dyson Architects, not only significantly increases the footprint of the client’s North London home, but also delivers a uniquely versatile living space for use all year round.
The pure scale and the innovative use of glazing for the extension as well as for the new top floor dormer cannot fail to impress, and yet the architectural language reflects the calm, understated style for which Chris Dyson Architects have become acclaimed.
Bespoke rooflights, supplied by Glazing Vision, not only flood the ground floor with natural light, but they also help moderate the temperatures throughout the house.
The client was seeking to refresh the property by adding an extension to the rear, which would enable the existing ground floor spaces to be connected through a single flowing space, creating a welcoming and flexible environment for hosting their growing family and for entertaining guests.
The top floor bedrooms were accessed via a narrow hallway where a small dormer window provided minimal daylight and restricted views of the garden. Creating a living space on this floor where the family could relax and enjoy some downtime was also part of the client’s brief to Chris Dyson Architects.
Glazed openings for harmonious integration
The design for the extension was a solid and robust structure that would integrate harmoniously with the main body of the house and would serve as more than just a “sunroom”.
The traditional proportions of the classic orangery have been achieved by Chris Dyson Architects through the use of precast stone columns and five glazed openings, which connect the new internal space with a raised external terraceleading to the rear garden.
New internal glazed doors enable the formal dining room and the breakfast room/kitchen to be opened or closed to the main orangery space, providing flexible spatial and acoustic barriers without compromising the natural light entering the entire area.
For entertaining and parties the space is ideal, allowing people to freely move between rooms and out onto the garden terrace.
Maximising daylight, moderating room temperatures
The insulated walls and the energy efficient double-glazing of the orangery would serve to keep the space warm in the winter months. In the summer opening the doors would help keep the space comfortable.
To further regulate the internal temperature a full width rooflight from Glazing Vision was installed, equipped with sliding elements. Chris Dyson Architects chose Glazing Vision due to the high quality of their products and their ability to create beautiful bespoke solutions.
The architects worked closely with Glazing Vision’s specialist CAD designers and technicians to design custom rooflights to meet the exacting requirements of the orangery roof as well as the new glazed dormer.
Given the exceptional size of the extension roof, 3320mm x 10900mm, Glazing Vision’s factory precision-engineered a special Dual Sliding Over Fixed Rooflight,comprising 8 sections. The 2 end sections were manufactured to slide over the 6 fixed central sections, traversing in a side-to-side, rather than an up-and-down slope operation.
Normally supplied in a RAL7015 slate grey to the exterior and RAL 9010 pure white to the interior, the entire framework of this super-sized Dual Sliding Over Fixed Rooflight was supplied in a bronze finish, which was a key part of the architectural design.
With such a complex rooflight, with fixed and sliding sections, a quiet and efficient operation was fundamental to the specification. Electronically controlled at the touch of a button, each of the 2 sliding sections of glazing can be retracted easily, revealing generous openings, and sky-only views. An added safety feature is the manual override should the electronic control system stall.
Innovative use of rooflight for dormer application
On the top floor the existing narrow hall has been opened up and extended to create a new living space. The bespoke glazed dormer by Glazing Vision provides expansive views across the garden, and an abundance of natural light. A large Bi-parting 1-wall Box Rooflight, measuring 4850mm in the width, was set into the sloping roof. At a total height of 1700mm the rooflight also enhances the feeling of loft in this relaxation area.
Supplied in 6 sections, the Glazing Vision Box Rooflight was configured such that the 2 central sections were bi-parting, sliding over 2 adjacent fixed sections. Two additional fixed sections and 2 fixed end panels completed this fully glazed, customised dormer. In order to provide privacy from the neighbouring properties, and conform with Planning Regulations, these end panels were manufactured in satin etched glass.
Once the 2 sliding sections are retracted, there is a handsome opening, giving an almost balcony-like effect, and encouraging the user to appreciate the garden vista during the day and to delight in the starry landscape at night.
The Glazing Vision Bi-parting 1-wall Box rooflight helps to regulate the temperatures and the air quality throughout this upper floor, allowing copious amounts of fresh air to circulate when it is open. Rain sensors, offered by Glazing Vision as optional extras, were also installed to provide additional security should the weather suddenly turn inclement.
Chris Dyson Architects are to be complimented on the sensitive integration of a contemporary orangery in this family home as well as on the bold extension of the top floor. Form and function are in perfect harmony and the Glazing Vision rooflights will ensure that there is an ever-changing canopy to the spaces below!
For more information on Glazing Vision’s range of rooflights to suit a variety of applications, contact us on 01379 658 300 or request a CPD.
 600450
600450






















Add new comment