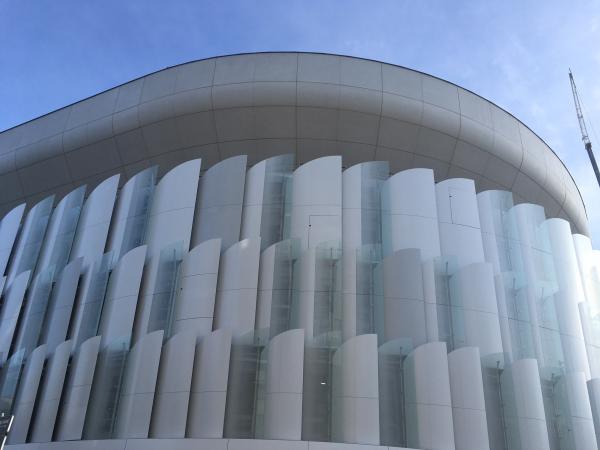
Photo source
www.sadev.com
Date: 16 February 2017
The 3 levels’ facade have been equipped with high-size scales that are transparent, mixt or opaque.
Designed by the French Architect Christian de Portzamparc, the future “U ARENA” located in Nanterre can be considered as a 117 000 sqm. unconventional project.

The arena’s stands are covered by a crown of wavy concrete, under which stands the façade, composed of glass and aluminium scales.

Currently on progress, the glass scales located on the 3 level’s façade are maintained by:
- 2500 rotules from type R1001
- 1200 rotules from type R1006

Read more on the Project presentation.
 600450
600450
www.sadev.com
2017-02-16T09:50:00
Glass scales for the new Arena 92 in Paris
glassonweb.com 














Add new comment