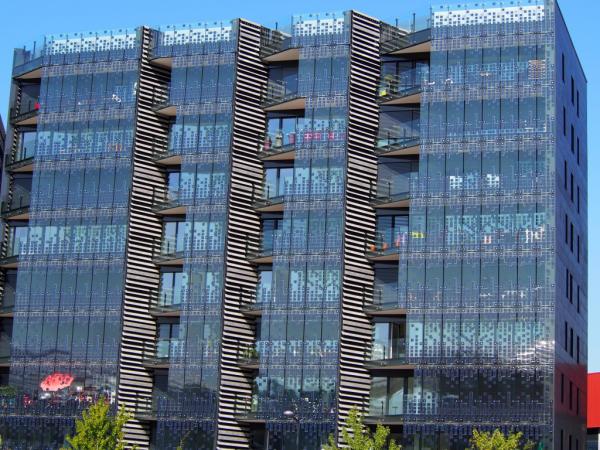
Date: 29 April 2016
These buildings have been designed for offices (HIGASHI building), housing (MINAMI) and commercial facilities (NISHI). Solar power panels are located on the MINAMI’s building south façade, in order to benefit from the seasonal light energy.
For this building, Sadev provided nearly 1500 rotules to maintain the solar glass panel. As the project required an installation from the outside, the R1008 were chosen to simplify the mounting & respect the French railing legislation.
.jpg)
.jpg)
.jpg)
.jpg)
.jpg)
 600450
600450


















Add new comment