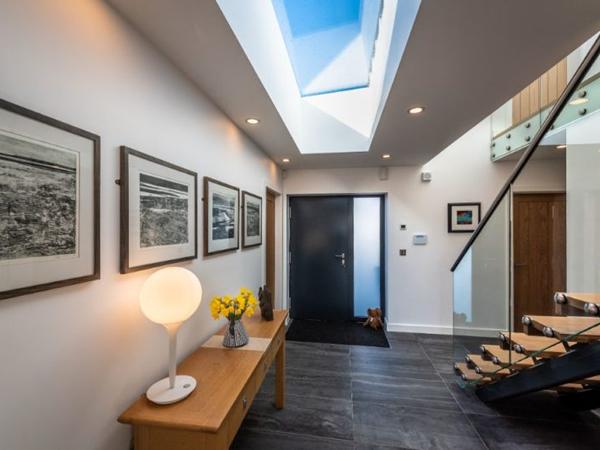
Date: 22 October 2019
Situated within the Derbyshire Dales, and taking advantage of some spectacular views, this new build property installed three Glazing Vision rooflights to create a contemporary property with an open plan feel, brimming with natural daylight.
Planning & Design Practice Ltd were asked to create a bespoke new build dwelling which achieved private open plan living and a contemporary feel. The site had already been granted planning permission for a generic stone dwelling when the clients bought the site in early 2017, but the wish of the clients was to build a more contemporary dwelling. Working closely with the local planning authority, Planning & Design Practice Ltd were able to create an individual design that took precedent from the street’s alternating profiles of gables.
The use of materials was an important consideration to assimilate with the surroundings and comply with local planning authority but also to read as a modern building. The use of blue zinc cladding to the first floor brings harmony with the roofs of the neighbouring properties and the choice of buff brick at ground floor, ties in with the brick and stone of the street.
With unbelievable views spanning across the valley to Riber Castle in the east and across Darley Dale to the North, it was imperative to include plenty of glazing within the property. Not only to provide enviable views but also to help produce a home filled with natural daylight, but also helping to create an open plan feeling throughout.
The clients wished for a contemporary dwelling and they had a strong desire for private open plan living, this was achieved by having the living areas positioned at the rear of the house, enabling the occupants to open the sliding doors and have direct access to their private south easterly facing split level garden.
The project was limited by covenants imposed on the development site which meant that no windows could be side facing towards the south west. This meant that the use of fixed flat roof lights was necessary and would allow for natural daylight into the sides of the building without overlooking neighbours and allow for a deeper floor plan with a bright and light filled central core.
Initially, a generously sized Glazing Vision flat glass Flushglaze roof light, measuring 980mm x 2680mm, was specified to be installed over the entrance hall. This provided the clean lines and prevented any impact on the aesthetic when viewed from outside the front elevation. The frameless interval views create the perfect effect, allowing a multitude of natural daylight to shine through into the entrance hall and emphasize the impact within the home.
However, as the development grew, the ability to add fixed pitched roof windows gained considerate appeal from the homeowners. The Contractors, JPD properties, worked with Glazing Vision to come up with a solution for the pitched glazing which was proposed on the two-storey element of the house. The two large CE marked roof windows, measuring 1900mm x 2080mm, fitted flush within the roof line, and flooded the building with day light.
The Pitchglaze roof window adopts pioneering ‘frameless’ design ethos, so that when installed, building occupants can enjoy sky only views, something not usually found with traditional roof window products.
Lindsay Cruddas, Architect at Planning & Design Practice Ltd added “The finished result looks great. The clients love the space created and the light which enters their home.”
For more information on Glazing Vision’s fixed Flushglaze flat glass rooflights, or the Pitchglaze roof window range, contact us on 01379 658 300 or request a CPD.
PRODUCTS USED:
Flushglaze Fixed Rooflight, Pitchglaze Fixed Roof Window
ARCHITECT:
Planning & Design Practice Ltd
APPLICATIONS:
 600450
600450


























Add new comment