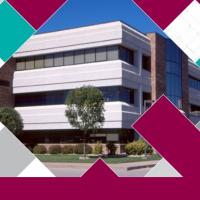Date: 17 July 2014
It’s main purpose when used within architectural and building design is to introduce high levels of natural light into a space and to allow vision out of the house to promote a feeling of openness. This is apparent in modern architecture’s trend towards large glass facades in contemporary design.Always the aim here is to give the feeling of being outside, to merge the boundaries with the garden and living spaces and promote healthy living using natural light.
.jpg)
Double height rear extension in Chelsea
In basement spaces where access to natural light is limited architects have to be inventive about the use of glass to allow this much needed resource into these sub ground level spaces. Here the use of glass light wells flourish. By introducing courtyards walled with glass recessed into a basement you can allow hours of natural light into these dark areas.
Obviously the call here is for minimal framing and large glass faces. IQ have used our sliding glass doors on a number of these light wells, these minimally framed opening doors mixed with clever use of frameless balustrades and structural glass, allow as much light to enter a basement space as possible.
.jpg)
Herondale – Sliding glass doors in double height rear extension
On a recent project in Wandsworth IQ Glass used our sliding glass doors to the full rear elevation of the rear extension added. But below this large Victorian family home a large basement spanned the entire sub ground floor.
Here, to allow natural light into the windowless space, the minimally framed sliding glass doors extended downwards another floor creating a double height façade of this minimal glass.
Down in the basement these sliding glass doors now created a two sided light well made of near frameless sliding glass doors. These doors open to allow access to the courtyard and garden.
.jpg)
Double height sliding glass doors allow light into basement
Frameless glass balustrades provide a safe barrier around the void both inside and outside without shading the much needed light well.
View more images of glass lightwells and double height facades at our Pinterest board
Contact IQ Glass for more information on including a lightwell or double height glass façade in your project or visit us at the Courtyard Showroom
01494 722 880 | www.iqglassuk.com | sales@iqglassuk.com














Add new comment