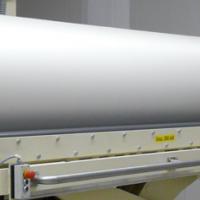Date: 25 May 2005
In daylight the glass is a veil, shrouding what's within; but at night, light seeps out through the basket and the veil, glowing for all to see.
That's the ethereal promise of the design for Oakland's Christ the Light Cathedral, which marked its ceremonial groundbreaking Saturday. For today's Bay Area, it's a uniquely adventurous work of architecture -- and the only high-profile one that isn't by a globe-trotting celebrity architect.
The design for the cathedral and its 2 1/2-acre complex alongside Lake Merritt is by Craig Hartman of the San Francisco office of Skidmore Owings & Merrill. Instead of traditional cathedral architecture, majestic and strong -- evoked so well in the recent Los Angeles cathedral designed by Spanish architect Rafael Moneo -- Hartman offers a vision of warm, delicate layers that hint at the mysteries of things unseen.
For starters, the house of worship that will be the centerpiece of the diocese's new home is really two structures in one: the wood of the inner cathedral, and the glass wall that surrounds it.
Each of these walls will be rooted in a concrete base that will be 15 feet high and 12 feet wide. The inner walls of wood, formed by horizontal planks of Douglas fir, will soar above the central altar and pews that will seat up to 1,500 worshipers.
The sensation will be one of being surrounded by blinds, not a solid wall -- each plank set at an angle, with open space between each one. And the planks will serve the same purpose as blinds, letting in sunlight without the glint of direct rays.
The outer wall of glass will form a shroud to protect the inner cathedral from sun and rain. It also will have a conventional cone-like shape that will be open at the top, with the cavity between glass and wood then sealed by clear glass.
The notion of a glass facade calls to mind such glittery houses of God as the Philip Johnson-designed Crystal Cathedral in Orange County. But Hartman is aiming for something considerably more subtle. The outer wall is imagined as a soft tapestry spun from varying shades of translucent glass.
The inner and outer shapes won't mimic each other; indeed, the cavity between them will range from 3 to 12 feet. As a result, the relationship of the forms will shift depending on your perspective at any given angle -- and on the hour of the day.
At certain moments, the inner cathedral will be a shadowy form. At others, the glass exterior will come alive with the flash of captured sunlight. And when lights gleam inside at night, it's the veil that will disappear, while the wooden inner walls will shine like an etched lantern.
The cathedral would be distinctive in any setting, but the chosen site between the waters of Lake Merritt and the modern towers of downtown's Kaiser Center should set it off even more. So there will be brawny high-rises, the flat blue of the lake -- and a shimmering presence that's elusive and memorable at once.
The project gains strength, oddly, from the fact that Hartman and Skidmore weren't the Oakland diocese's first choice for the job.
After the 1989 Loma Prieta earthquake closed St. Francis de Sales Cathedral on dowdy San Pablo Avenue for good, the diocese pondered its options. In 2000, it selected Spain's Santiago Calatrava for the job after an invited competition that included Hartman, who is best known for the international terminal at San Francisco International Airport. But the diocese and Calatrava parted ways in 2003, and Hartman was approached again.
By then, Hartman's vision of "21st century architecture that would ennoble and inspire" had softened and become more nuanced. Similarly, the evolution allowed for Skidmore's structural engineers, led by Mark Sarkasian, to fine-tune the design's pieces; the inner and outer walls, for instance, are connected by slender braces rather than heavy scaffolding-like supports that would be visually distracting.
For all the intricacy of the design, there's very little that's lavish; compare the $75 million construction budget for the entire complex with the $23.5 million Calatrava footbridge that opened last year across the Sacramento River in Redding (granted, it's a nice footbridge). And there's a freshness about it that suggests local talents pushing themselves as hard as they can -- rather than the imported drama that comes when big-name outsiders bring their show to town.
In "Six Memos for the Next Millennium," Italo Calvino wrote of "the search for lightness as a reaction to the weight of living." His focus was on literature, but that search pertains to religion as well. And if the Christ the Light Cathedral that is to open in early 2008 fulfills the promise of the current plans, the result should be inspirational.
















Add new comment