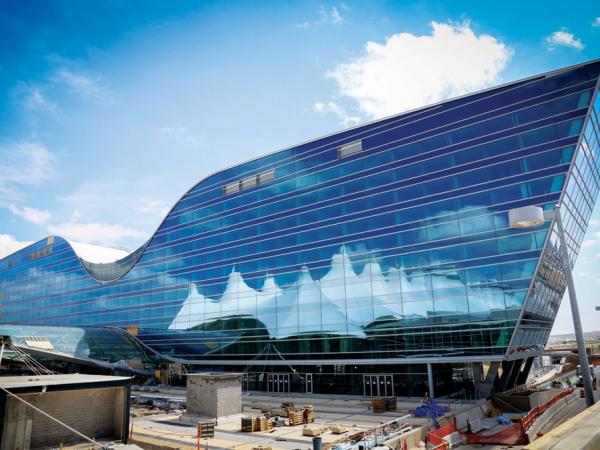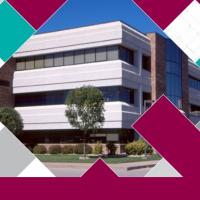
Date: 15 January 2016
Accentuating the gateway and progressive attitude of the West, the DIA-Westin takes a newcomer’s breath away and stands toe-to-toe with the majestic Rocky Mountain setting.Envisioned even before Denver International Airport opened in 1995, plans for a hotel at DIA were delayed not once but twice — when 9/11 occurred and when the airport's largest carrier, United Airlines, declared bankruptcy.
Designed by Gensler of San Francisco, The Westin and transit center will feature three key components: the hotel and conference center, a transit center, and a public plaza. The outdoor plaza will become Denver’s newest venue for arts, entertainment, and relaxation. The 82,000 square-foot open air facility will create a community connection between the airport and downtown Denver through special event programming. The plaza’s square footage is equivalent to the size of one football field and two basketball courts and can handle up to 2,000 people during a normal day and up to 4,500 for special events. This unique space will allow passengers to enjoy Colorado’s 300 days of sunshine, great views, art, entertainment, and food.
Many design challenges were overcome in order to bring this project to fruition.The hotel had to be inspiring and impactful, but had to address height restrictions imposed by the FAA and fit into the restricted access due to runways. The structure is comprised of three integrated components all located just 200 yards from the terminals. Coordination with adjacent trades, specifically concrete, HVAC and metal panel, were particularly challenging on a complicated three-dimensional grid.
The aluminum and glass-clad curtain wall is exquisite and has great attention to detail. The amount of glass used on the exterior of the hotel is equivalent to four football fields. The architect's vision for the hotel was "a bird in flight". The upper area of the design represents the movement of a bird's wings in flight above the “head” of the curved canopy.
Photo Courtesy of www.frontporchstapleton.com
The new landmark hotel and transit center, estimated to cost between $540 Million and $590 Million, is highlighted by a large Pilkington Planar™ point-supported structural glass cable wall façade. With over three decades of structural glass experience combined with the extreme complexity of an irregular cone geometry, W&W Glass was hired by the installer Harmon, Inc. to engineer and supply the system. Another reason W&W Glass was utilized on this project was their unique experience working in, on, and around airports. While the whole project was delayed almost 20 years, W&W Glass spent over 18 months in schematic design and production, and then invested over 9 months in project administration and construction with Harmon.
Beyond the complicated geometry, there was an extremely tight space provided between the structure and the glass facade to develop aesthetically and structurally appropriate connections. This was the case at all boundaries — specifically head, sill, and both jambs. The superstructure was concrete, which has an uncertain long-term creep deflection component that had to be factored in. This was exacerbated by the wide variety of temperatures in the Denver area. This made the pre-stress calculations particularly challenging. Lastly, the installation of shaped glass on an inclined flexible cable system required extensive planning, surveying, and checking.
Working with S.A. Miro, Inc., the structural engineer of record, the experts at W&W Glass determined it was necessary to utilize Building Information Modeling (BIM) to model the design. It was used extensively to coordinate between trades on the complex three-dimensional geometry. Solid modeling enabled the the team to break down, study and communicate interferences and other conflicts in an understandable way that led to coordinated resolution. Another key component was the machined longhorn rod fitting with articulated ball that connected to the cables. This made for clean detailing on the interior of the system. This minimal fitting, often used on standard flat cable facades, was able to accommodate both the complex geometry and system movements in a straightforward, elegant fashion.
The windows, including that of the cable wall area, give guests an impressive view outside...snow-covered mountains to the west, the airport's tent-covered terminal to the north, planes on the runways to the east and the new transit center to the south. While some people say the hotel blocks the view of the airport's iconic tented roof structures, in reality, it actually adds another view of them. The tents from the terminal are now reflected in the hotel's exterior when standing inside the terminal looking out.
It took this kind of specific expertise, creativity and craftsmanship to help create a key feature on a striking building that stands adjacent to the natural beauty and surroundings of the Rockies.
W&W Glass, LLC is a family-owned business with a 70-year history in the metal and glass industry. The company is one of the largest metal and glass companies in the New York metropolitan area and the largest supplier of structural glass systems in the country. We have over two decades of experience in the design and installation of various building enclosure systems including, stick built curtain walls, pre-glazed unitized curtain walls, Pilkington Planar™ structural glass facades and custom metal and glass enclosure systems. We install all of our work with our own dedicated union labor force. W&W consistently is the largest employer of glaziers in the NY metropolitan area.
 600450
600450

















Add new comment