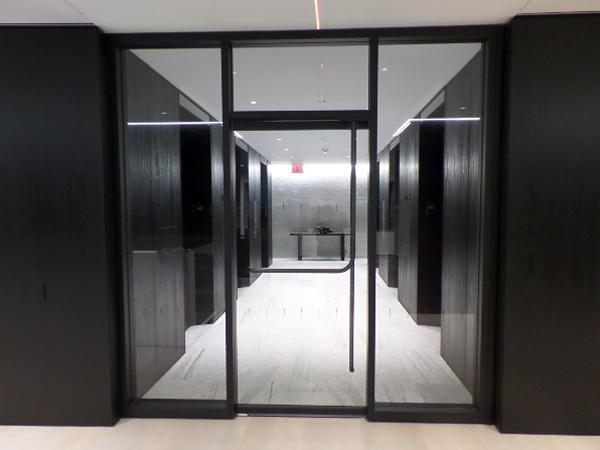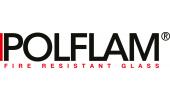
Date: 13 January 2017
AGI Glazier
Beletz Bros. Glass Co., Inc.
Philadelphia, PA | New York, NY
Scope Highlight
Custom “elephant” sliding door - an automated sliding wall with a built-in manual egress door; the elephant door secures the elevator lobby while providing life-safety access
Client
Confidential
Completion
Fall 2016
CREATIVE CHALLENGES
Beletz Brothers glazing company is regularly called upon for creative glass and metal applications. In business since 1927, Beletz Bros. offers nine decades of expertise supporting very challenging architectural glass installations.
Beletz Bros. has become known for its high-end interior fit-out work. The company works with sophisticated retailers, corporate clients, and financial institutions.
Recent projects have included a dramatic three-story glass staircase for a corporate client and a nine-foot blackened steel and brass basketball plaque for the National Basketball Players Association.
“We pride ourselves on providing innovative work and solutions for difficult projects,” said Beletz Bros. Project Manager Rene Savoie.
“We enjoy the challenge.”

MAMMOTH PROBLEM
The architect for a private financial services firm contacted Beletz Bros. for a corporate office interiors project.
The scope included glass office partitions, glass guardrails, and metal details for two full office floors within a high-rise building.
The main glazing feature required designing and installing a large door to close off the client’s elevator lobby each night.
The challenge of developing a nine-foot wide by nine-foot-tall automated glass door was significant in and of itself.
The complexity was then compounded by the need for a manual door in the center of the assembly. The manual door was required to provide egress in case of fire, yet it needed to also function via electronic access.
“The client wanted to press a button and have the wall close off the elevator lobby,” explained Savoie.
Although the Beletz Bros. team of Savoie, Project Manager Mark J. Palladino, and Owner Stephen Beletz investigated and identified options for large recessed doors, there was no simple off-the-shelf solution. They needed to custom design and configure the component parts and automation themselves.

ELEPHANT SOLUTION

Working within the architect’s desired aesthetic, Beletz Bros. fabricated the custom door, custom hinges, and special gear to ensure the smooth transition of the overall door and the dual functionality of the central egress door.
Nicknamed the “elephant” door, the nine-by-nine-foot assembly was constructed of black powder-coated aluminum frame supplied by YKK and half-inch thick tempered glass from Oldcastle.
Beletz Bros. customized the frame configuration and purchased the motor and track to enable the full wall-sized door to slide into the wall and out of view.
During the day, the elephant door fits into a recess, providing clear access to the elevator lobby. At night, the elephant door slides open to secure the office area. The central manual door operates by electronic access card or manual panic hardware.
MAGIC MIRROR
The elevator banks feature custom-grain black anodized aluminum plates to match European office fronts, along with black metal base and mirror-polished metal base trim.
Although Beletz Bros. worked with the black anodized aluminum before, the material used was one-quarter-inch thick, which required special handling and assembly to avoid scratches.
Beletz Bros. also designed and fabricated a “magic mirror” above each elevator. The mirror conceals an internal light that glows white when the elevator is rising to the floor and glows red when the elevator is descending.

OFFICE SCOPE
Within the office environment, Beletz Bros. installed glass interior partitions to divide the offices and ensure acoustic privacy. All supporting members and metal elements that hold the glass partitions in place are backed by neoprene acoustical rubber gaskets to ensure soundproof conditions. The majority of glass, including acoustical and blue glass, was provided by McGrory Glass.
Back-painted glass walls were installed for use as white boards; a custom A/V surround was fabricated of quarter-inch, mitre-cut aluminum; and a glass guardrail with mirror-polished frame was installed along a central stair. The stair features a leather-wrapped handrail with custom brackets designed by Beletz Bros. and fabricated in California. The environment is at once both high-end and highly functional.
 600450
600450


















Add new comment