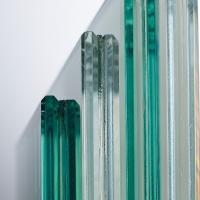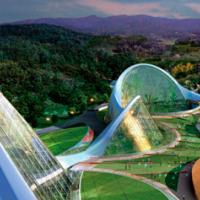Date: 17 August 2007
Known locally as the ‘Camara, this is a simple, minimalist building has a substantial visual impact on the city.
Laminated glass with Butacite® PVB, used in the façade and atrium, solved four principal challenges; it cut noise from the nearby airport, cut heat build-up, provided safety and gave us stunning aesthetics.
A team of two Colombian firms, AIA Arquitectos and Convel, won an international design competition in 1997 for the Colombian Chamber of Commerce (or Camara de Comercio) in Bogota.
AIA Arquitectos principal Gabriel Arango and project architect Sergio Gallon say: “Our design dream for the Bogota Chamber of Commerce was a big stone box with a gigantic glass opening at the front of the principal facade facing El Dorado, Avenue, one of the city’s busiest streets, a minimalist building which, however, would have a substantial visual impact on the city. Flexibility, sobriety and elegance were our aesthetic goals. The ‘Camara’ is actually a minimalist box of stone and laminated glass.  “The Chamber of Commerce is located near the city’s International Airport, which is also called El Dorado. Overhead airplane traffic is heavy; for this reason the building is only 45 m high. Laminated glass provided the building with an efficient acoustic barrier (sonic transmission reduction: 0.40). It is used in the main atrium roof above the central courtyard as well as in the upper levels of the facades, where the directors’ offices are located. Laminated glass provided substantial energy savings because we incorporated a solar coating. It also provided unbeatable safety and stunning aesthetics.”
“The Chamber of Commerce is located near the city’s International Airport, which is also called El Dorado. Overhead airplane traffic is heavy; for this reason the building is only 45 m high. Laminated glass provided the building with an efficient acoustic barrier (sonic transmission reduction: 0.40). It is used in the main atrium roof above the central courtyard as well as in the upper levels of the facades, where the directors’ offices are located. Laminated glass provided substantial energy savings because we incorporated a solar coating. It also provided unbeatable safety and stunning aesthetics.”
Christian Daes, owner of glass fabricator Tecnoglass of Barranquilla, Colombia, said: “The construction of the laminated glass used at the Chamber of Commerce is 5 mm PPG Solarcool® Azuria® (formerly Solarcool® Azurelite®) glass + 0.38 mm clear Butacite® PVB + 10 mm clear float glass. Other than soundproofing and safety, laminated glass with DuPont™ Butacite® offers high quality standards regarding opacity and overall performance and filters out UV rays, protecting furnishings and fabrics. In the ‘Camara’s’ curtain wall façade and according to the architects’ request, we used large, 4m2 laminated glass panels with very slim, vertical aluminum mullions. Due the weight of the glass installation was a challenge, needing specialized equipment and personnel provided by Tecnoglass.”



































Add new comment