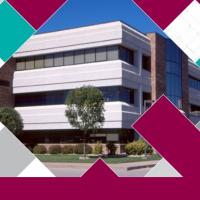Date: 18 June 2014
Each frame is precision engineered and fully tested to support the needs of a specific application, and meets or exceeds strict U.S. building requirements."250" height="167" alt="" src="/UserFiles/1(729).jpg" />
The award winning Boston Institute of Contemporary Art by Diller Scofidio + Renfro features Bendheim Wall Systems’ SF60 rainscreen system. Photo courtesy Iwan Baan.
Bendheim Wall Systems designs its exterior frame systems, including curtain wall, store front, and rainscreen, for high-activity seismic zones, and to accommodate a wide range of building movements and wind load requirements. While Bendheim has a full range of frame options ready for customization, the company’s engineers can work with architects to develop new solutions for unusual applications. Most Bendheim Wall Systems frames feature low-profile, minimalistic design lines while meeting or exceeding building code requirements.
The vertical frame systems allow for virtually unlimited glass facades without interim vertical frame supports, and may be custom curved. Horizontal systems can achieve virtually unlimited heights, up to 23’ wide, and may offer significant advantages. Bendheim has the only true unitized horizontal system in the industry that can be pre-assembled by the glazier, speeding onsite installation. Horizontal applications may also permit the combination of safety glass and standard annealed (non-safety) glass, reducing material costs while still meeting building safety codes.
.jpg)
The renovation at Devon Park Drive in King of Prussia, Penn. included two Bendheim channel glass feature walls in the main lobby. Both walls were installed using Bendheim Wall Systems’ proprietary I-60 interior frame system.
As interior partitions, channel glass walls distribute natural light to benefit building occupants and reduce electrical lighting needs. The company’s proprietary single- and double-glazed interior frames are engineered for vertical or horizontal glass orientation. In most applications, they permit “dry-joint” assembly eliminating the need for silicone sealants. Dry-joint assembly creates a superior aesthetic with impeccable joint connections, while permitting faster installation and reducing labor costs. All interior framing systems can be supplied in a virtually unlimited palette of custom colors, or a wide variety of faux wood grain finishes, to match the space.
Bendheim Wall Systems offers two varieties of Lamberts channel glass. Standard production channel glass contains approximately 60% recycled material, including up to 40% post-consumer content carefully recycled from the municipal waste stream. Low-iron channel glass has an ultra-clear, brilliant quality, appearing nearly colorless when viewed through its edge. Both glass varieties are available in six surface textures to address the design’s aesthetic and functional specifications. Manufactured in Europe’s only clean-burning, oxygen-fueled cast glass plant, Bendheim Wall Systems’ channel glass is also the only factory-produced tempered channel glass certified by the Safety Glazing Certification Council (SGCC) and available with 100% heat soak testing.
For more information about Bendheim Wall Systems’ channel glass, call 1-800-221-7379 or visit www.bendheimwall.com.














Add new comment