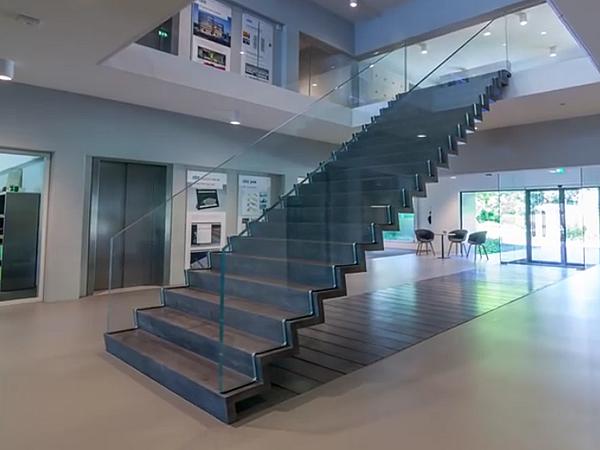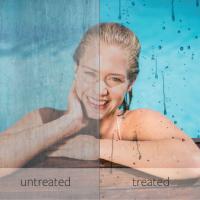
Date: 11 April 2017
The ultra-slim hybrid staircase – about five centimetres thick – spans nearly six metres without supporting ribs.
The glass balustrades, which are connected invisibly to the stairs, enhance the illusion of weightlessness. This graceful staircase goes way beyond everyday limits, both in the production techniques and in the calculations.
Close cooperation
The new staircase in ABT’s headquarters inVelp, is made of a single piece, is four times thinner than usual and floats to the first floor. To make the staircase – designed by JHK Architecten – so slender, the concrete and the glass have to cooperate in creating the structure.
The glass is invisibly bonded to the concrete, adding both rigidity and strength to the stairs. Without the glass, the stairs would behave more like a springboard. ABT used special software to calculate the details of the structure.
The structural design required close cooperation between the glass specialists and the concrete makers in matching up the forces in the reinforcement and the glass.
Searching for limits
Because of the extremely high tensile forces in the staircase, ABT chose self-compacting ultra-high performance fibre-reinforced concrete (UHPC) and a special cement. The ultra-slim staircase required an innovative pouring process, developed in cooperation with the Romein Beton factory.
The glass balustrade reflects ABT’s innovative nature. The ABT team – in close collaboration with architectural glass supplier Si-X – was taking the material to its absolute limits. A triplex panel runs along the corners of the steps.
This means that a glass structure was needed with a sawtooth pattern plus high tolerances, a combination that is rarely if ever seen.
Revolutionary design
The revolutionary design is a demonstration of the possibilities of the versatile UHPC and glass as a load-bearing structural material. Together, the concrete and the glass create a strong, hybrid structure. The staircase demands the utmost from the materials used and from ABT’s craftsmanship.
This graceful staircase goes way beyond everyday limits, both in the production techniques and in the calculations. The staircase inspires everyone in the office to get the best out of themselves. Making the impossible possible – together with partners.
Cooperating parties
Architect: JHK
Engineering: ABT
Contractor: Cornelissen
Concrete supplier: Romein Beton
Glass supplier: Si-X
Glass manufacturer: Thiele Glas
 600450
600450

















Add new comment