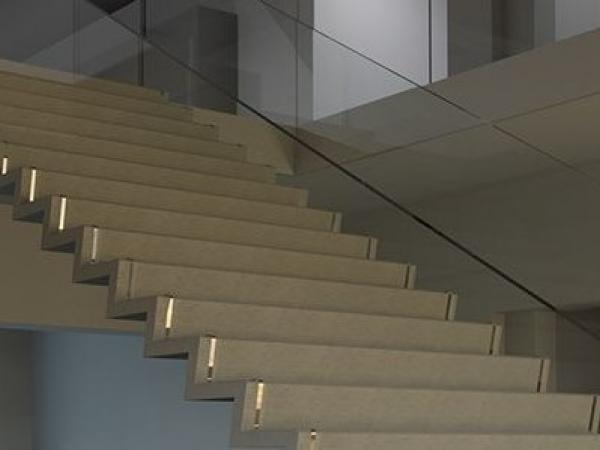
Date: 27 January 2016
Glass and concrete are combined constructively and strengthen each other. The ultrathin staircase is part of a renovation project and can be admired from February at ABT Velp.
The staircase consists of one section. The pouring of an extremely thin concrete element is very complicated. From the final design, contact was sought with the supplier, Romein Beton. The concrete has to be lowered through a mould of just five centimetres. Normally that would be impossible, certainly where it concerns reinforced concrete. It also has to be perfectly executed, because the think piece of concrete is placed under enormous stress during use. Pouring faults will result in construction problems.
To make things even easier, the glass balustrades have to be invisibly connected to the staircase. The connection will therefore be anchored to a very thin piece of concrete without any parts collapsing. Peak stress in the glass is unacceptable.
ABT is pushing back frontiers with this new staircase. Currently, various tests have been successfully carried out. The concrete pouring of the staircase took place on Thursday, 7 January. Are you interested in the further developments? Follow the blogs of Michaël Menting on this website.
 600450
600450











Add new comment