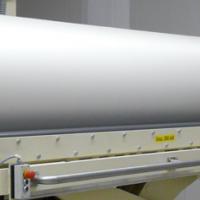Date: 7 March 2008
The developers, The Webb Companies, said the project would include a major four-star, 243-room hotel, 77 residential condominium units and 26,000 square feet of retail space. It also would have a 10,000-square-foot restaurant on the top floor.
The 406-foot-tall glass-and-steel structure would be roughly as tall as the 30-story Lexington Financial Center, known affectionately as the "Big Blue building." It will have 10 more floors than the Financial Center because a hotel does not require the amount of infrastructure, such as duct work, between floors that an office building does.
The building has a stair-stepped look, with the first street-level section at four stories, then sections of 12 and 13 stories, with the main tower in the center.
Architects say this approach will help keep the street-level building in scale with nearby older buildings on Main Street.
Photo:Project would fill downtown block
By Beverly Fortune, Bfortune@herald-leader.com
Click on link bellow to read the entire article.
















Add new comment