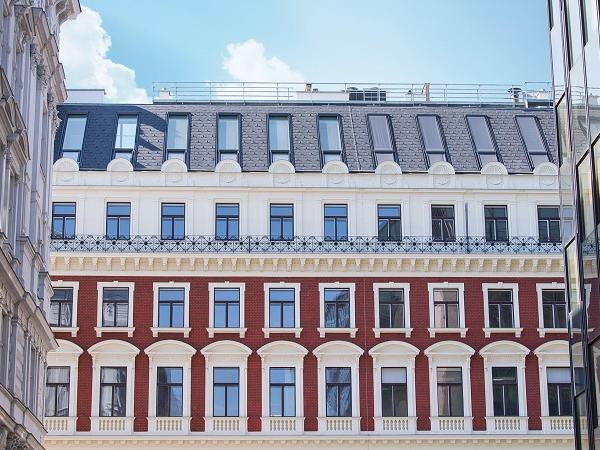
Date: 29 November 2017
To preserve the historical charm of Vienna, 15,000 Gründerzeit houses will be sustainably modernized in the next few years.
The outstanding luxury objects are located in the heart of the city and will be adapted with roof extensions, thus enhancing Vienna’s unique character of tradition and modernity. Thanks to this exclusive design on the highest level, Vienna is also an attraction for foreign investors.
The Gründerzeit house in the heart of Vienna
A magnificent building with its strikingly red brick facade and a decorated attic zone – the oldest example of Viennese architecture with old Germanic forms – is located next to the governmental quarter in Vienna’s first district in the Doblhoffgasse, only a few minutes' walk from the Vienna Ring.
Taking into account the requirements of the historic building, the Viennese architectural office Timo Huber + Partner Architects ZT GmbH developed a special roof construction with five luxurious apartments.
After the renovation and the roof extension the building now combines historical structures and modern design. One of the exclusive rooftop apartments even has a corner tower that is more than six meters high.
"In Vienna the historical architecture often requires special roof window solutions like in hardly any other city," says Carsten Nentwig, CEO of FAKRO Austria.
A very special daylight solution
In close cooperation with the planners of the international roof window manufacturer FAKRO, a worldwide unique and very special roof window solution was developed.
Walter Danklmeier from building contractor Obenauf: "The attic with the striking glazing is definitely a highlight of the building and connects tradition with modernity."
For these six glass strips six-meter-high metal frames have been integrated into the roof. The glass surface with a length of 4.60 meters arranged at the top edge is permanently glazed, while the lower part is fitted with FAKRO preSelect top hung and pivot windows.
FAKRO equipped the construction site with thirteen preSelect top hung and pivot windows with U3 energy-saving glazing. The preSelect roof windows are extremely high-quality and thanks to the innovative fittings they offer full stability of the sash in the hung as well as the pivot function.
The FPU P5 means that the windows are made of pine wood and sealed with polyurethane varnish. This makes them high resistant to sun as well as cold and wet conditions.
With a Uw value of 0.97 W / m²K and a noise protection value of Rw = 37 dB, the interior is highly protected from external influences. The planners chose the colour of the aluminium in the RAL colour named Umbragrau.
"This roof glazing construction is worldwide unique and it was only possible because planners, industry and roofers cooperated directly and closely from the beginning," adds Nentwig.
An advantage of the FAKRO product range was that the roof access windows were available in the same size as the preSelect top hung and pivot windows. Very spectacular, too, was the installation of the special glass construction: The glazing with the integrated FAKRO roof windows were elevated with cranes to a height of about 25 meters.
Bright luxury in the attic
The five luxury apartments offer an intelligent and innovative daylight solution to fit the needs of the residents. "The roof windows and the special glazing look out to the inner city and bring daylight into the apartments. For an optimal daylight concept in the attic, a special window solution was required, which only FAKRO could offer", says Nikolaus Waltl of architectural office Timo Huber + Partner.
To protect the rooms from the sun, an external sun protection was installed – of course from FAKRO. The electric awning blinds extend over the entire glass front and look like a unit, due to the fact that the awnings above the fixed glazing are placed on the same level as the awnings of the preSelect hung and pivot windows.
Each awning can be individually controlled by the FAKRO Z-Wave system, the electrical wiring was integrated into the metal frames.
"Considering large south-facing glass surfaces, external shadings are indispensable," emphasizes Nentwig. "For rooms that are used during the daytime we highly recommend to install external awnings to ensure an effective protection against overheating.“
 600450
600450























Add new comment