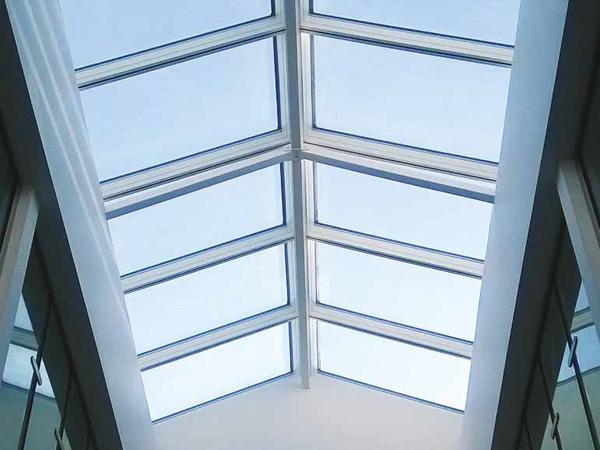
Date: 13 October 2016
A brighter place for pupils
Creating the optimum learning environment for young people with special needs
When pupils have profound and multiple learning difficulties, creating a welcoming, bright and airy learning environment is even more important.
VELUX Modular Skylights provided the perfect solution for the new £3.5 million Woodlands School development.
At the heart of the development is a new state of the art extension. It features a central court atrium space filled with natural light and fresh air on demand, thanks to the perfectly controllable climate provided by the VELUX Modular Skylights.
Pupils and staff move through the atrium on their way to each class and therapy session, motivated by the pleasant atmosphere.

Proven benefits of natural daylight
Research shows that a child’s ability to gather and process information vastly improves when they are taught in a bright and ventilated environment, so plenty of daylight and fresh air are crucial for learning. Activity levels are also known to increase when the quality of daylight is preserved.
Slimline design and energy efficient
This flagship school works collaboratively to identify and remove barriers to learning and achievement, which means that creating the right environment is key to their vision and mission.
VELUX provided a complete design solution for the architect, Luton Borough Council, ensuring the new two-storey building was unified by a sense of space and light.

Durable and cost-effective VELUX Modular Skylights provided a striking internal aesthetic, together with a robust life expectancy.
“The client and design team are delighted with the VELUX Modular Skylight assembly which was coordinated and completed on programme with the helpful assistance of the technical design team and approved specialist subcontractor. The VELUX Modular Skylight is an extremely elegant, well designed and detailed product and one that I would have no hesitation in recommending to other architectural practices, or indeed for inclusion on our future schools projects.”
Andy Jackson, Design Team, Luton Borough Council
The new building for Woodlands School comprises:
- 12 classrooms with wider doorways and corridors
- A space for older students to learn essential daily skills
- Rebound Room with recessed trampoline
- Therapists’ Room
- Toilets
- Offices
- Nurse’s Room
- Boiler / Server Room
- Food Preparation Area
- Common and Staff Rooms
- Covered outdoor courtyard space
 The new development also included new car parking, alterations to the existing building and a new multi use games area.
The new development also included new car parking, alterations to the existing building and a new multi use games area.
Work commenced in August 2014 and completed in July 2015. With these substantially extended facilities, Woodlands School can now accommodate 100 additional pupils and 75 further staff over the next few years.
Rapid installation thanks to modular design
Watson & Cox Construction Ltd placed an order with Roofglaze for a smooth, easy and complete installation package.

They supplied and installed the 25˚ pitch VELUX Ridgelight consisting of:
- 40 fixed modules, 1000mm width, 1800mm height
- 8 smoke venting modules with motor, 1000mm width, 1800mm height.
The Ridgelight solution guaranteed a building process that was both economical and safe. Each VELUX Modular Skylight is prefabricated as a single unit, complete with glass and motor.
Roofglaze clipped each skylight into place using the galvanised VELUX mounting brackets, locking them securely in position. And thanks to the solution-specific end pieces, no on-site adjustment was needed.
From the moment they were installed, the VELUX Modular Skylights work together as a single unit, making them easy to operate by the school.
 600450
600450












Add new comment