
Date: 27 September 2017
Originally built in 1977, Twelve Oaks Mall in Novi, Michigan was a showplace for upscale retailers in the Detroit area. But after 30 years of traffic and severe weathering, not to mention the vast changes in shopping and shopper preferences, Twelve Oaks desperately needed a facelift.
The renovation was no small undertaking and came at a price. The final tally was $63 million to make the needed expansion and transform the interior and exterior into a modern, welcoming place to spend an afternoon shopping.
The goal of the upgrade was to provide new shopping destinations and enhance the existing building to attract customers looking for luxury brands.
An overview of the project renovation and expansion included adding 97,000 square feet of leasable space to the existing mall on two levels, a new 167,000 square feet Nordstrom anchor building, and the addition of 60,000 square feet to Macy’s.
In addition to the two level expansion, all four main mall entries were renovated along with extensive interior upgrades and major site work.

The architecture of Twelve Oaks Mall is unlike the other local malls. Its interior offers wood railings with steel bars, terrazzo flooring, and sculptures. There are also a number of modern art pieces and trees. The entrances needed to augment the feeling of the interior.
The renovations to the mall included adding an elevator, seating areas, new flooring, and much more. The mall’s owner selected noted retail design expert Neumann/Smith & Associates as the architect of record with renowned mall development partner The Taubman Company taking the lead in construction.
The Neumann/Smith design was highlighted by redesigning and updating all the entrances and adding a new luxury wing entrance with a grand glass canopy above the valet area. They chose W&W Glass to engineer and supply the structural glass fin wall entrance and canopy system.
W&W Glass has had decades of experience with providing a variety of glass entrances like the one on Twelve Oaks mall. The entrance utilizes a Pilkington Planar™ clear monolithic structural glass fin wall system with countersunk 905 series fittings.

In addition to glass walls, glass canopies are a great way to make any outdoor area or lobby entrance stand out while providing virtually transparent protection from the elements.
Structural glass canopies are a versatile application that can use a variety of minimalistic steel backup structures or laminated glass fins (as in the case for this mall entrance) to provide support to overhead or underslung sloped structural glazing.
It was the perfect design choice on the front of the Twelve Oaks façade to keep the canopy extremely transparent, while providing shading and protection. Laminated glass fins were used in lieu of adding more large structural steel canopy purlins for support. It helped to create the illusion of the canopy “floating” above the base.
Prior to Pilkington laminating the glass canopy panels in the fabrication process, they were silk-screened with ceramic frit paint so the patterns would help conceal dirt and bird droppings until cleaning can occur, while allowing for architectural expression and shading of occupants from direct sun.
One important consideration for ceramic fritting of canopy glass is the effect of the frit as related to heat buildup in the interlayer. Due to extensive testing and knowledge, the W&W/Pilkington team checked the pattern coverage and color of the frit with the glass substrate to assure there were no issues with discoloration of the interlayer due to extreme heat.
Results can be very different, as they depend on: glass tint (color), color of ceramic frit paint, project location (historic maximum temperatures), and angle to the sun. Horizontal ceramic fritted surfaces can get twice as hot as the surrounding temperature due to reflectance or absorption and angle to the sun in different locations.

A unique benefit of the Pilkington Planar™ canopy system is that it requires a very low slope to shed water. A minimum of three degrees of slope is required to eliminate ponding of water in the middle of the laminated glass panels, allowing for very flat canopies.
Additionally, Pilkington Planar™ laminated glass is typically bonded with SentryGlasⓇ (formerly DuPont SentryGlasⓇ Plus) ionoplast interlayer that is warrantied for exposed edge stability (as the interlayer is water-resistant) to provide even more design flexibility for the architect.
This project utilized the SentryGlasⓇ interlayer for the canopy and glass purlins. This interlayer is much stiffer than PVB, which allows for the two lites of glass to act as a composite piece of glass, keeping the glass make-ups as thin and economical as possible.
The wide range of fully customizable design options available for glass canopy applications combined with the technical know-how of W&W Glass/Pilkington helped create a truly iconic entrance.
Fun Fact: The mall actually sets on a site of an old gravel pit. The development plans began in 1971, and construction began in 1975. The mall was partly built to stop a landfill from being placed in the old gravel pit.
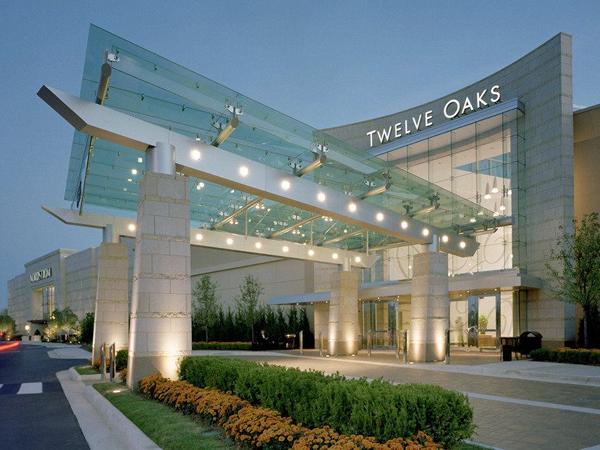 600450
600450

















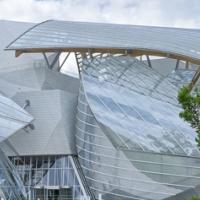
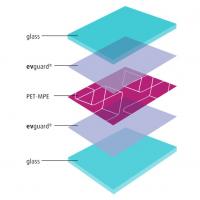

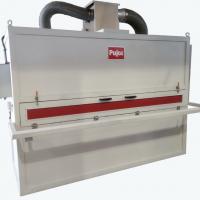
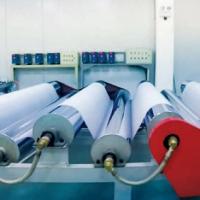

Add new comment