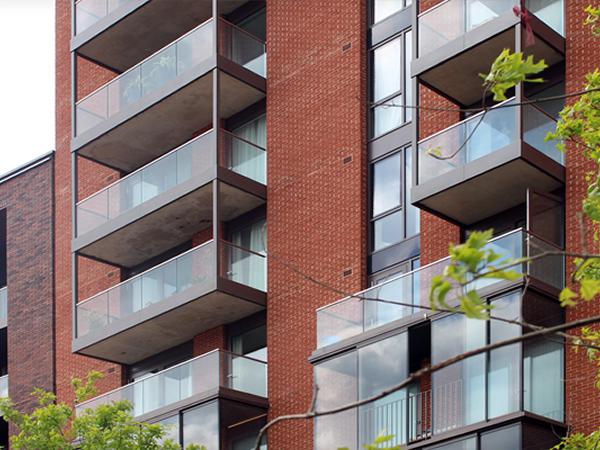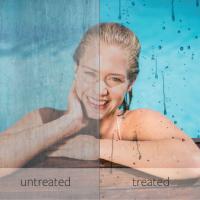
Date: 10 May 2017
Embassy Gardens is a new riverside district in London developed around the new United States Embassy on Nine Elms. The area is witnessing significant regeneration which will create a new mixed-use central London neighbourhood replacing the warehouses that previously occupied the area.

The Embassy Gardens masterplan is governed by design principles conceived to create an urban environment that orchestrates the relationship between architecture, landscape and public space to create desirable living spaces between £550K-£5m.

These aspirations included maximising active uses at ground floor level, establishing strong frontages to key elevations along Nine Elms Lane and the Thames, articulating frontages to secondary routes to ensure variety, and creating differing building heights to minimise overshadowing and overlooking, and to emphasise key corners and waypoints.

We also wished the layout of the buildings to allow for an array of generous and pleasing public and amenity spaces including communal courtyards, roof gardens, private terraces and balconies.
ToughGlaze supplied 12mm Clear toughened glass together with a small quantity of 12mm Toughened sandblasted. We will also be supplying over 3,000m² 17.5mm toughened laminate for balustrade.

Location: London, SW8
Main Contractor: Ballymore Construction
Architect: Reddy Architecture
Project Size: 3,000m²
 600450
600450















Add new comment