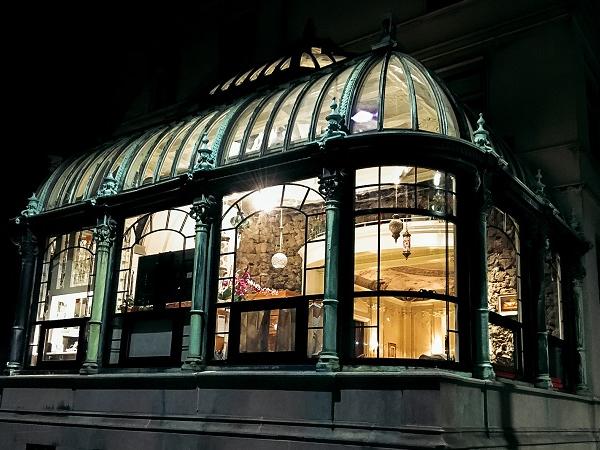
Date: 10 October 2017
HISTORY
The Burrage House was built in 1899 as the winter home for attorney, businessman, and philanthropist Albert C. Burrage and his family. It remained in the Burrage Family until the death of Burrage’s widow Alice in 1947. At that time, the house was sold and converted into doctor’s offices.
The building underwent a subsequent renovation in 1959 to house the Boston Evening Clinic, which relocated from nearby 396 Commonwealth Avenue.
In 1990, the building was purchased by Boston Back Bay Board & Care Limited Partnership and, using historic preservation tax credits, was renovated for use as a nursing home and elder care facility. The building is currently being renovated again, this time for use as 5 condominium units.

RESTORATION
Solar Innovations® was tasked with keeping the original artistry of the building but also updating the conservatory with materials that will be long lasting. The glazing is all set in the original cast-iron framework.
The diagonal ribs of the lantern’s upper stage are detailed with a pierced running scroll, lightening their visual effect. Solar restored the glazing of the bays to Brigham’s original design, evident in surviving exterior elevation drawings.
History courtesy of Boston.gov. See full article by clicking here.
 600450
600450















Add new comment