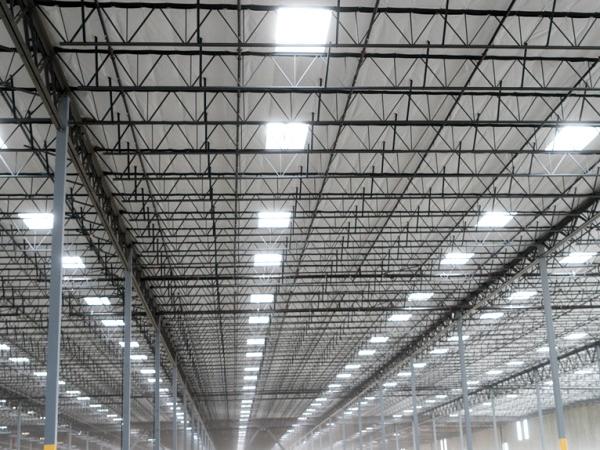
Date: 19 October 2018
Located in the heart of Moreno Valley, CA is the new 1.4 million square foot First Nandina Logistics building. Moreno Valley’s close proximity to major highways makes it an attractive logistics hub for distribution giants like Amazon, P&G and Harbor Freight.
Since 1994, First Industrial Realty Trust has been developing industrial properties coast to coast in major markets. With approximately 1,500 properties, the new First Nandina building adds another important asset to the REIT’s portfolio.
The general contractor was KPRS of Brea, CA. KPRS is one of several major GC’s actively building large industrial properties in the Southern California market (as well as other regions of the US). The building was designed by the architects at HPA in Newport Beach, CA. HPA specializes in large industrial properties.
Industrial buildings like First Nandina, are designed with versatility in mind. Possible tenants could perform work ranging from bulk warehousing to fine assembly and manufacturing. It’s important to keep in mind the renewed interest in manufacturing on the Pacific Coast.
A major factor for industrial buildings is lighting, more specifically natural lighting. Design a building with inadequate natural lighting will limit its potential occupants to just bulk warehousing. For First Nandina, its skylights and smoke vents play a big role in the building’s versatility.
Typical skylight density ranges from 2% to 4% of the total roof square footage. HPA architects designed First Nandina with 3% skylight density.
The skylights and smoke vents provide 70% Visible Light Transmittance, the highest light transmittance currently achieved by manufacturers. Skyco Skylights builds all their skylights and smoke vents with ultra-durable polycarbonate glazing. Skyco Skylight’s proprietary polycarbonate has a 100% haze/diffusion rating (equal to prismatic acrylics) ideal for reducing “heat spots” and optimizing light dispersion inside the building.
Polycarbonates strength is a very notable feature for safety, Skyco Skylights polycarbonate domes have an 800 lbs impact rating (significantly higher than prismatic acrylics). For added long term safety and CalOSHA compliant fall protection, each skylight and smoke vent is protected by burglar bars built with high strength steel and continuous welds.
Additional safety and fire protection is provided by the 215 UL Listed Smoke Vents in conjunction with 1,064 skylights. The smoke vents produce the same amount of natural lighting and diffusion while adding life saving fire protection mandated by fire marshals.

First Nandina’s ample natural daylighting and fire protection are main contributors to the building’s versatility. This gives First Industrial Realty Trust a more attractive building for occupancy. For a detailed list of IES Footcanndle Recommendations per Activity Click Here.
Industrial building development is booming. Many REIT’s and private developers are jumping in adding to the inventory. Vacancy rates are still low, although finding tenants for these large spaces may still be challenging. Building a product suitable for a wider range of businesses is the name of the game, and incorporating enough natural daylighting is a main component.
 600450
600450












Add new comment