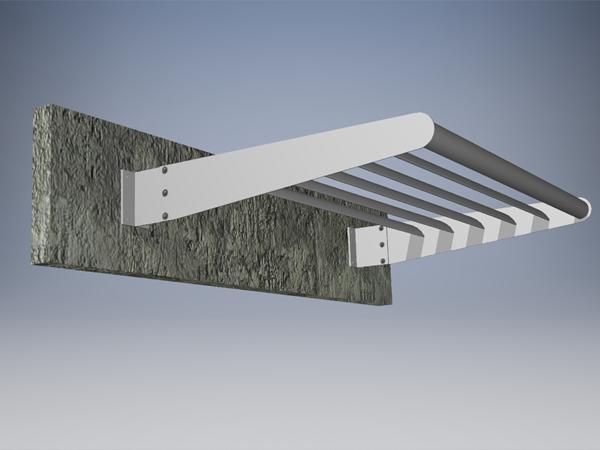
Date: 22 February 2019
The benefit is reducing energy consumption and a more comfortable building environment. SAF Sunshades are engineered and designed to match a traditional sunshade appearance and yet versatile so that architects may create their own unique designs.
“We want to collaborate with customers from art to part in achieving sunshade solutions. The key to the problem was to develop internal tools that help us specify and calculate the loads and reactions of sunshades based on key factors such as building location and environmental conditions without compromising aesthetics,” explains Frank Buchholz, General Manager
SAF sunshades are constructed of extruded and formed aluminum sheet for reduced weight and superior corrosion resistance. Different blade shapes such as airfoils, round tubes or Z-shapes are all available. SAF sunshade models are available in a variety of anodized or PVDF finishes. SAF’s in-house CAD, fabrication, finishing, and assembly operations combined with our unequaled SAF Enterprise ERP system has enabled SAF to offer competitive yet reliable delivery schedules.
Specialized tools used by SAF Project Managers will evaluate the structural characteristics to aide in the quoting process. “Using the tools takes out the guesswork, and the tools are based off the ASCE 7-10 standard. Our tools help us quote the configuration and communicate with Architects and Professional Engineers the relevant information”, said Zac Adams, Senior Project Manager.
 600450
600450










Add new comment