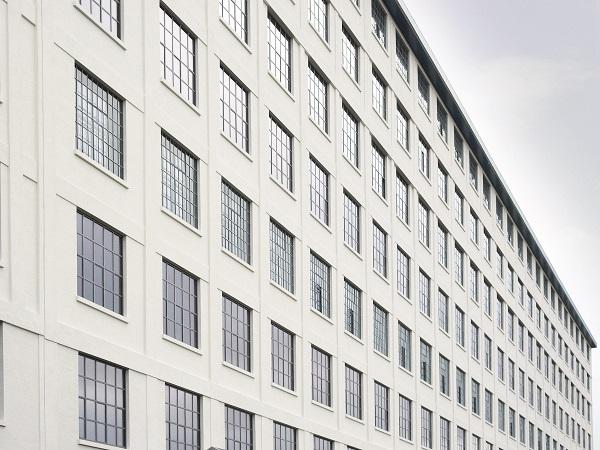
Date: 18 May 2018
The Eiffel Building was built 1928 to 1941 on the outskirts of Maastricht by the Dutch ceramics producer Royal Sphinx. The multi-storey industrial complex consists of three factory buildings and matches the industrial architecture at the time. The whole complex is already since 1996 under monumental protection due to building history.
In the year 2006 the production of the sanitary ceramics was displaced. Since then the historical factory site is unused from what the building condition suffered noticeably.
For the Revitalisation of the Eiffel Building, an overall concept with a completely new use perspective was developed, respecting the monument conservation guidelines and current energetic requirements.
The building owner and general contractor chose the material steel and therefore decided to use the highly insulated, slim steel window system RP-ISO-FINELINE. The filigree and slim steel profiles are ideally suitable for the use in listed buildings or houses which are worthy of preservation.
The thermally insulated profile system offers space for highly insulated double or triple glazing, sharp –edged profile edges, by analogy with the historic examples, the use of long lasting rubber sealing profiles as well as concealed drainage opening without disturbing plastic parts on the visible surface.
Face widths of filigree 25 mm are possible with RP-ISO-FINELINE profiles. Thanks to the high stability of the material steel alone, the specific window constructions could have been realised, that are filigree as well as high strength.
In total 494 window elements were installed in the façade of the Eiffel Building.
The Eiffel Building shows the successful conversion from a fallow industrial complex to a vital meeting place with modern residential accommodations and offices. However the main use of the building is dedicated to a student hotel with 378 fully furnished rooms that are mainly rented to international students.
Companies involved in the project:
Architect: Braaksma & Roos Architekten Maastricht
Metal working company: Smits Gemert B.V.
General Constructor: BAM Bouw en Techniek – Regio Maastricht
Building owner: Belvédère WOM B.V.
 600450
600450

















Add new comment