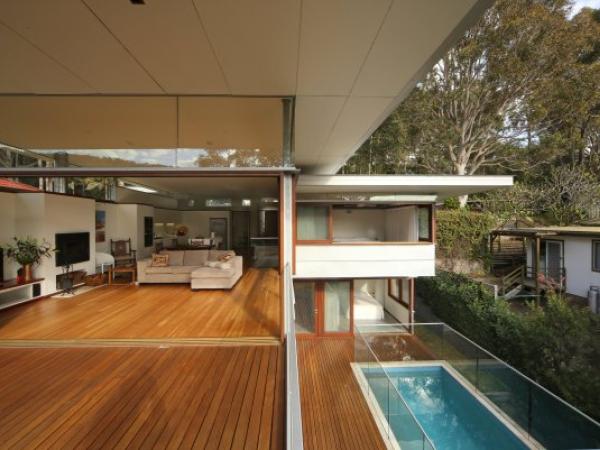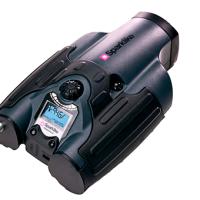
Date: 26 May 2016
Architect Caryn McCarthy really made the most of these assets when designing this striking home – celebrating its setting in fine style.“I think this house has that lightness of touch you expect of a beach house in this sort of climate.It isn’t a city house bought from a catalogue and just dropped in here. It’s really tailored for the site and specifically for the lifestyle of the clients,” she explained.
With wide doors and open window spaces, the house really invites its surroundings in – much to the delight of homeowners.

“I remember one really hot, humid summer’s day and they were adjusting all of the openings to get a breeze through the house. Suddenly it was as if we were outside. Those operable, sliding windows allow you to do that. They are very against flicking a switch and cutting off from the outside world,” she said.
McCarthy achieves what some designers feel is impossible, taking full advantage of the access to stunning views and natural light by really harnessing the power of glass, without sacrificing energy efficiency.
This was achieved by working with Viridian’s ComfortPlus™ glass.
“The beauty of ComfortPlus™ is the way it helps to deal with direct and reflected thermal loads. In winter it allows the house to warm from the low sunlight. ComfortPlus™ allowed such an extensive use of glass and with such obvious benefits around daylight and views. Viridian clear toughened balustrades internally and around the pool continue that language of transparency,” McCarthy explained.

“The house performs very well thermally and I would put that down to the coating on ComfortPlus™. We didn’t use double-glazing because the climate isn’t extreme enough. We have the best of both worlds in that this glass lets in plenty of winter daylight and warmth to remain comfortable,” she said.
In addition to hosting beautiful views and plenty of access to natural light, the house has also been designed with protection measures in place to combat the threat of bushfires.
“There’s a contrast between the size of wall openings to the west versus the rest of the building. That is a direct response to privacy, but it also faces the national park on that side. It was designed to level two in the bushfire construction category. We had to use a certain class of hardwood for anything external. There is a very large water capacity on site that the fire-fighting services now have access to.”

 600450
600450



















Add new comment