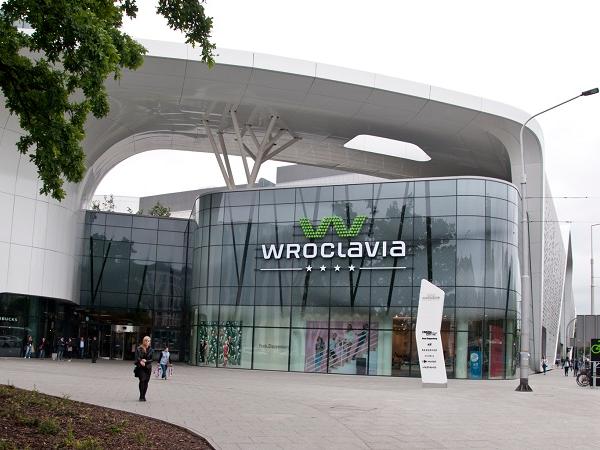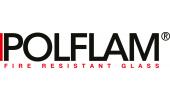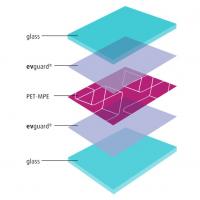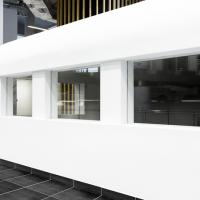
Date: 29 May 2018
Wroclavia is a modern shopping centre in the centre of Wrocław. The distinguishing features of its architecture include large surfaces of internal glazing, three-dimensional facades, glazed roofs and natural forms and materials.
POLFLAM® glass, class EI 60 installed in a frameless system singles out comfortable spaces from the two-storey gallery car park.
application: interior glazing, fire-resistant doors
architectural design: IMB Asymetria Architekci
interior design: Saguez&Partners
 600450
600450


































Add new comment