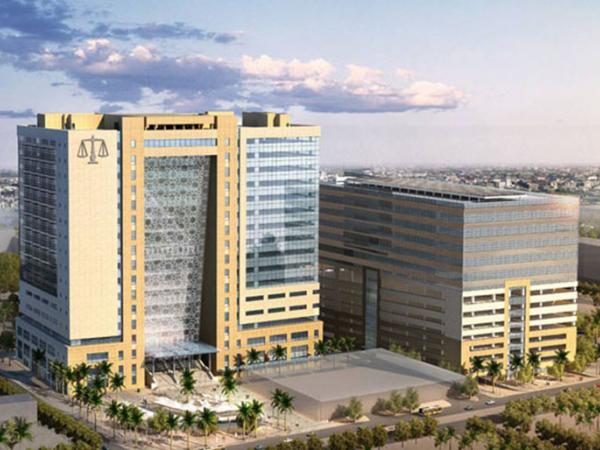
Date: 9 February 2016
The design of the complex symbolizes strength and transparency.
The unique glass facade at the front of the building will illuminate the public lobbies with daylight.
For that reason, the glass would have to be cleaned frequently.
However, this downwards sloping glass facade could never be accessed with standard facade access equipment.
Also, the high parapet of the roof makes it hard for a roof car to position a gondola in front of the facades of the complex.
Therefore, XSPlatforms was commissioned to design a customized solution.
Our solution
XSPlatforms will provide four BMUs (Building Maintenance Units) that will help to keep both the internal and external facades of the court complex in good condition.
BMU 1: Traversing roof car with elevated base and fixed pantograph gondola.
BMU 2: Traversing roof car with two-person self-hoisting gondola.
The first BMU is a special traversing roof car that moves over a rail track with a total length of 280 meters (918 feet). It has an elevated base of more than 6 meters (20 feet). This, combined with a jib that can be raised up to 20 degrees, ensures that the gondola can be lifted to a level that is higher than the parapet. Then, the roof car rotates 180 degrees to position a fixed pantograph gondola in front of the facade. When it is not in use, this roof car is hidden behind the parapet.
Also, a second traversing roof car covers the adjacent multi-storey car park, moving over a rail track with a total length of 285 meters (935 feet). This roof car is equipped with a two-person self-hoisting gondola, which can be detached from the system.
BMU 3: Self-hoisting extendable pantograph gondola.
The inside of the sloping glass facade can be accessed with a special self-hoisting extendable pantograph gondola, suspended from a monorail track. This type of gondola ascends vertically, but can extend itself to get closer to the sloping facade. This particular pantograph gondola has a maximal horizontal range of 2 meters (6.5 feet).
On the other side of the glass, a standard self-hoisting gondola (that is also suspended from a monorail track) is restrained to the sloping facade with wire ropes which can be attached from a distance, and reeled in from inside the gondola.
The Facade XS solution:
BMU 1: A traversing roof car with a base height of more than 6 m (20 ft), suspending a fixed pantograph gondola up to 90 m (295 ft) down the facade, with a track length of 280 m (918 ft).
BMU 2: A traversing roof car suspending a self-hoisting gondola up to 62 m (203 ft) down the facade, with a track length of 285 m (935 ft).
BMU 3: A monorail system with a track length of 115 m (377 ft), suspending a self-hoisting extendable pantograph gondola up to 85 m (279 ft) down the facade.
BMU 4: A monorail system with a track length of 31 m (101 ft), suspending a self-hoisting gondola up to 85 m (279 ft) down the facade.
See how BMU 1 and BMU 2 can lift a gondola over the parapet of the building:
 600450
600450














Add new comment