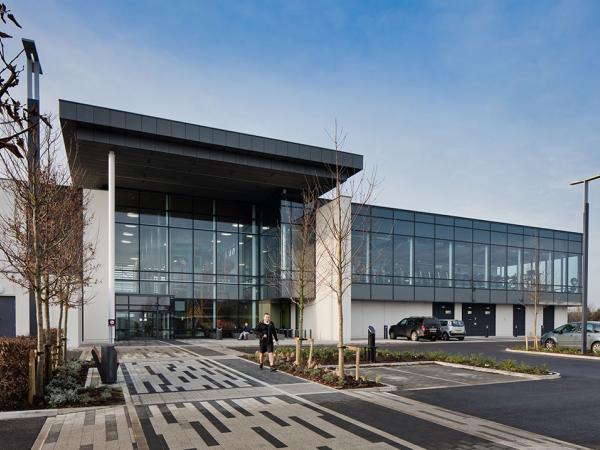
Date: 7 October 2016
Architectural aluminium systems by leading supplier Kawneer have been used on a RIBA award-winning leisure and community centre for their aesthetics and technical capabilities.
Two types of Kawneer curtain walling – AA®100 zone-drained and AA®110 mullion-drained SSG (Structurally Silicone Glazed) with 50mm and 65mm sightlines respectively – alongside AA®541 top- and side-hung casement windows and series 190 heavy-duty commercial entrance doors feature on the £16 million redeveloped Ashington Leisure Centre in Northumberland.
Designed by frequent Kawneer specifiers Ryder Architecture for Northumberland County Council, the 6,400m² integrated leisure and community facility was briefed in as the centrepiece for Ashington town centre’s strategic regeneration.
The brief was also to design a high-quality facility to replace old leisure centre and library buildings, which would make a real difference in terms of skills, health and work opportunities, acting as a catalyst for economic growth, social improvement and enhanced wellbeing.
The dry leisure accommodation provides sporting facilities within a flexible six-court sports hall designed to accommodate an array of sports including cricket, badminton, football and gymnastics. In addition, there are two multi-purpose studios, a spinning studio, a new fitness gym, a library and a soft play area. Wet leisure accommodation includes a 25m six-lane swimming pool with spectator seating, a studio pool and a beauty treatment spa.
The building has significant glazed elements to the atrium, including clerestory glazing along its full length and full Kawneer curtain walling facades on the east and west elevations. The pool hall has a fully-glazed Kawneer façade to the west elevation and sits behind a series of feature concrete fins which frame the elevation, while the fitness gym is articulated as a feature projecting glass box.
The glazed elements create strong visual connections, provide a sense of activity, and flood the building with natural daylight. This is in stark contrast to the old leisure centre and library buildings which provided very little transparency and natural daylight.
Overall, the glazing helps to create a welcoming environment which attracts users into the building and ultimately encourages them to stay for extended periods of time.
Operated by Active Northumberland, the new building by Carillion on the 1.4-hectare site of a former supermarket is of steel frame with prefabricated concrete façade, zinc rainscreen and the Kawneer curtain walling which was installed, along with the Kawneer windows and doors, by approved specialist sub-contractor SG Aluminium.
Inside, the palette of materials is equally varied, with laminated timber joists within the swimming pool hall, feature timber ceiling, glass balustrades and plywood and stone cladding.
Ryder Architecture, who had to design to Sport England, ASA and Cricket ECB requirements, undertook a detailed engagement process with the client stakeholder group to develop the brief. This necessitated a process of concurrent engineering to develop multiple designs which were gradually refined to the final solution.
Associate Patrick McMahon said: “As an organisation we are very familiar with the Kawneer range of products and we have used Kawneer on several projects over recent years. In this particular scenario Kawneer was suggested by the contractor as a value engineering option which would achieve the desired quality whilst offering the client a saving.
“The curtain walling (including integral doors) has been used extensively within the pool hall, fitness gym and central atrium, with a combination of capped and capless incorporated. We also integrated louvre sun shading within the curtain wall system to both south and west-facing elements of the atrium.
“It plays an important part in the overall building composition. A core ambition for the project was to create a highly transparent building which would facilitate passive engagement with the building’s community and sport accommodation. The client has expressed great satisfaction with both the design and built quality of the building.”
He added: “We designed the building around a limited palette of robust, high-quality materials. The curtain walling system provides very simple, neat, minimalist interface details against the concrete cladding to the façade and zinc rainscreen to the roof.
“Responsibly sourced building materials are a fundamental driver within our projects. Our curtain walling specification stated a requirement for BRE Green Guide A+ rating. The installed system satisfied both our aesthetic aspirations and the technical requirements of the project.”
Ashington Leisure Centre won a RIBA North East Award 2016 and was shortlisted in the RCIS Tourism and Leisure awards.
The RIBA judges said: “Ashington Community and Leisure Centre is the result of considerable consultation with many stakeholders to replace existing separate facilities into a combined centre. The result is a community and leisure facility that sets a high benchmark and precedent for design excellence, marking the beginning of regeneration for the town centre.“
Externally the building stands with civic pride facing the town centre. The scale of the large volumes: the triple height entrance foyer and pool elevation are fenestrated with tall glazed panels bringing elegance and emphasis to the entrance area.
“Internally the triple-height foyer space acts as an internal street, connecting the main entrance to rear car park. It is here that the library is found, sharing the foyer with the reception, café and soft play area. This space is a generous and open environment where noise is welcomed but not intrusive.
Careful planning separates dry leisure accommodation from wet areas, whilst retaining visual connections between spaces across the foyer.
The variety of spaces is complex and varied yet well balanced due to the careful arrangement of the plan around the street, simple detailing and a controlled palette of materials.
“It was evident at the time of visit that this building serves its community well. The jury was struck by the variety of people, age ranges and abilities using all parts of the building. It was clear that the original operational targets have been surpassed and that the new centre is significantly contributing to the economic sustainability, social improvement and wellbeing of the wider area.”
 600450
600450
















Add new comment