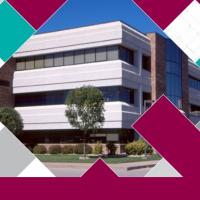
Date: 1 March 2017
Deakin University’s CADET building in Geelong is no exception. It is a contemporary, collaborative, and highly transparent learning environment. With its monochrome palette, Gray Puksand Architects set out to create something accessible, inventive and original.

With the help of our glass, they wanted to connect students with mezzanine-like spaces encouraging unobstructed views that link students with each other.
Full transparency and high visibility were key factors to the execution of their design concept. Mark Freeman, CADET project leader and partner at Gray Puksand Architects, explains how this exceptional facility was brought to life.

“I think the biggest challenge was that the client really wanted a completely glass, glazed box. Climatically that wasn’t achievable, but we were able to work with Viridian to ensure we could give the client as much glass as possible externally, but in a very controlled manner without being convoluted or over-designed.”
To achieve this sense of openness, glass was installed in every facet of the design including the facade of the building, the internal staircases and above and below floors.
“No one space has any one true purpose and the way that the spaces are configured and connected, seamlessly, is that they can also benefit from proximities and multiple functionalities,” Freeman said.
To connect occupants to outdoor studios and the outdoor learning environment, a fully glazed facade was installed all around the building using our Viridian SolTech™ Grey double-glazed unit.

“No matter where you are, within that central design space, looking up, looking down, left or right, from that one point you can essentially witness and experience all the activities occurring within that building,” Freeman explains.
One of the key factors to the building’s success is getting the acoustics right, creating a calm environment for students to study and to collaborate in. Using our acoustic performance glass, VLam Hush™, helped to moderate sounds within the environment.

Another feature of the project was the construction of a glass lift and staircase. Which connected students above and below.
“The glass lift was to offer evidence of the build and directness of the building at all times and we did this throughout the entire building, to provide a very honest building.” Freeman added.
With a happy client at the end of this design, it was clear that glass added more than just a few windows, it framed the entire aesthetic of the building, allowing the concept of true collaboration and connectivity to come alive.

“One of the keys to CADET is that the client didn’t quite believe or realise what was actually possible. The way we have utilized glass so extensively internally and in a strategic way, really brings everyone together. It demonstrates a complete seamlessness between a multitude of classrooms and tutorial spaces. This is one of the greatest achievements of CADET, to utilise glass in bringing people together.”
For more incredible design stories subscribe to our Vision magazine now: http://bit.ly/1UJfGpx
 600450
600450















Add new comment