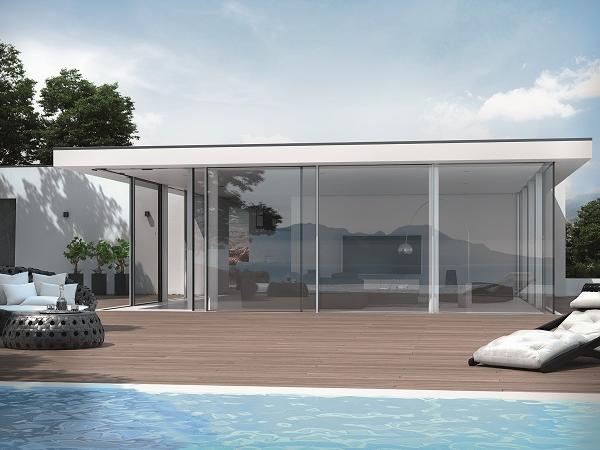
Date: 3 July 2018
Seamless stands for the concealed connection of two highly thermally insulated Panorama Design constructions.
The Schüco ASS 77 PD.HI sliding door system is integrated in the Schüco FWS 35 PD.HI mullion/transom façade system for an even profile transition with no offset.
The flowing transition between sliding and façade system is made by connecting the glass of the sliding fixed vent to the façade construction by means of an attachment profile developed for this purpose.
The interconnection is concealed by the slimline façade mullions, which, like the interlock profile of the sliding system, have a face width of just 35 mm. The attachment to building structure of the two high-insulation constructions is also concealed. The façade transom and sliding outer frame are installed flush with the floor, wall and ceiling.
At present, unit types with one moving and one or two fixed vents or with two moving and two fixed vents can be integrated in the façade system by means of two tracks. A 90° corner is also possible with two moving sliding vents.
All unit types are connected to the Schüco FWS 35 PD façade construction by means of the fixed vent of the sliding construction on the outer track.
The sliding vent can be moved easily and securely with the aid of the profile-integrated, automatic drive and locking technology. In the manual design, the integrated vent-height pull grip provides greater ease of operation. With the SI (super insulation) version, thermal insulation values at passive house level are possible.
Schüco Seamless can also be designed to meet resistance class RC2 with a visible façade profile.
 600450
600450





























Add new comment