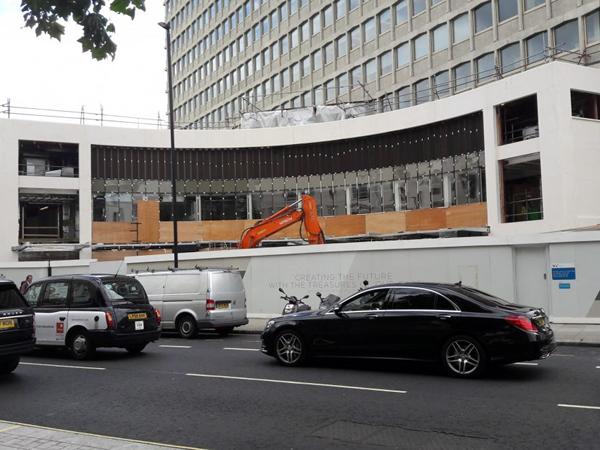
Date: 9 August 2017
With handover of Royal Lancaster Hotel taking place in early September, the site is incredibly busy with plenty going on to ensure the building is spectacular.
Over the next 2 weeks the project will see plenty of action, especially regarding glazing. The spectacular rooflight will be achieved through 6 separate pieces of glass to efficiently provide a huge amount of sunlight into the reception area. Guests to the hotel will walk into a well lit reception area because of this.
One of the main centre pieces to the project, the custom bronze anodised canopy, will be installed in the coming weeks. The use of bronze anodised is a smart addition to the façade as it adds a level of sophistication to the building.
The canopy will match the hotel’s luxurious image perfectly as well as complimenting the curved theme of the façade. The façade for the building will really help to give guests an instant view on the hotels main characteristics; elegance and luxury.
In the words of Colorminium project manager Grant Shimwell “the team are working exceptionally hard not only to reach completion, but to complete it to our very high standards”.
The finished article will be stunning and truly the envy of other hotels in the area.
 600450
600450














Add new comment