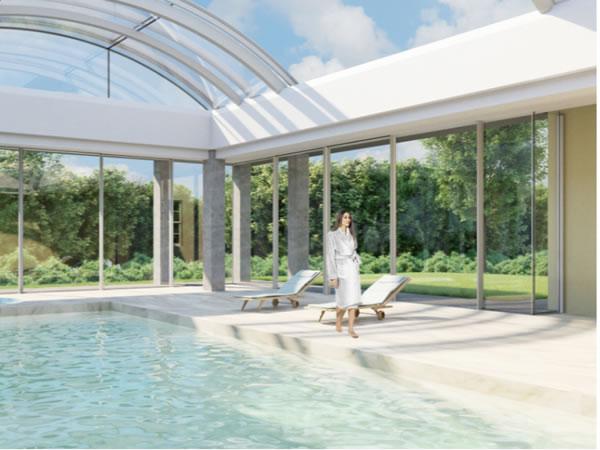
Date: 15 March 2013
Situated at Earls Court, and opening on Friday 15th March, the Ideal Home Show aims to bring the latest innovations, the brightest ideas and the most inspiration to its hundreds of thousands of visitors. The Quiet House, or ‘The Next Generation Peace Pad’ has been designed by award-winning architect Gregory Phillips http://www.gregoryphillips.com/ – and is a quiet, insulated, creative dream-home. Designed in association with Quiet Mark, a new international environmental award program supported by DEFRA and other European governments – with the aim of encouraging production of quieter technology and low-noise practical design solutions; the Quiet House will be finished to premium high-spec with leading acoustic and home-build experts.
The Quiet House features two floor-to-ceiling glass walls –and Cantifix has used its structural glazing expertise to install the Pilkington glass; creating a frameless façade that fits in perfectly with the premium yet peaceful theme of the building. Structural glazing is a process where silicone is used to bond together glass without any framing or extra support – and Cantifix has been at its forefront since 1991.
With the show due to open in just 2 days time, Cantifix worked very hard to have the glass meticulously fitted in time – with installation teams working late into the evening. All at Cantifix are proud to be involved with The Quiet House and the Ideal Home Show – and look forward to seeing the rest of the low-noise technology.
Visit the Ideal Home Show website for tickets, or contact Cantifix for more information about structural glazing.
 600450
600450











Add new comment