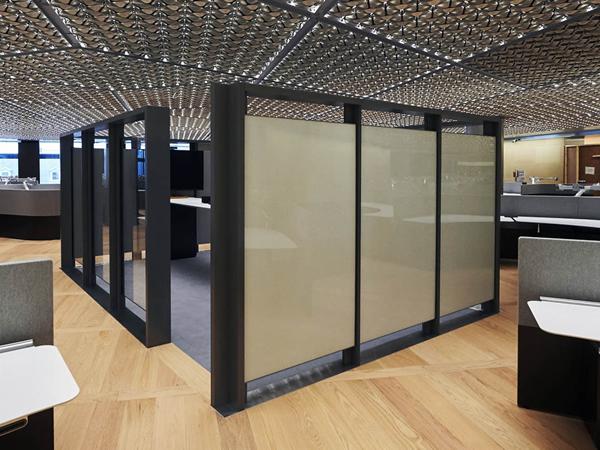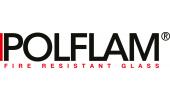
Date: 1 March 2018
As designers of market leading glass partitioning systems, the bespoke nature of this project was exciting. It meant that we had the opportunity to design and manufacture many new extrusions and systems. But it was also a huge challenge – never before had we designed such a complex and intricate scheme.
Cultivating relationships
From the outset, one of the biggest challenges was the fact that this was a new working relationship with Foster + Partners. As designers it was critical to gain their trust early on in the process, giving them confidence in our products.
Soon into the process, we designed and built a series of mock-ups for the project team to review. This was fundamental to the success of the project, particularly given its bespoke nature. It was a great opportunity for the whole project team to see the initial prototypes in the flesh.
Upon review by the whole project team, Fosters evolved the design to create three specific room types – scheduling rooms, open meeting rooms and enclosed meeting rooms. There were over 100 of these rooms throughout the 8 floors of the building.
The design challenges
And so began a long, challenging, but incredibly rewarding period of design development. As a team, we issued over 1000 drawings. At our factory in Bath we developed and manufactured 15 new extrusions. Through working closely with Foster + Partners, the end result was a well-balanced, beautiful mix of room types with some stunning design features.
Take the curved enclosed meeting rooms for example. The glass office fronts had to follow in places the curve of the glass balustrades that circled the central atrium.
This was no mean feat as the radius of each glass panel differed. We also designed a completely bespoke aluminium deflection head feature that followed the curvature of the atrium and interfaced with a complex ceiling.
Every element of the design had to be carefully considered, not just from an aesthetic perspective, but also in terms of performance. It was critical that the bespoke glass partitions maintained acoustic integrity and were structurally sound.
There were stringent performance requirements throughout the building. In the high profile media area, an incredible Rw70dB was required. In order to achieve this, we designed bespoke high performance acoustic mullions, along with unique acoustic timber framed control room windows.
Other design features included flush bonded glazed partitions, neutral tint film and innovative anti-reflective coatings on the glass. We worked closely with Bloomberg’s specialists to develop an outstanding design that is now the backdrop to the daily filming.
A further challenge was the creation of the distinctive and stylish interview pods. There were very few straight lines within the design. Little tolerance on curved glass and multiple radii to work to meant that precision was critical. It was also important to maintain the performance of the products whilst upholding the visual language of the design.
The intricate and complex nature of the design continued within Bloomberg’s Green Room. Here, we created a recessed head and base detail, along with a bespoke door. A 35mm deflection head was concealed within the ceiling void to maintain a frameless appearance. Perhaps the most challenging aspect though was the acute 42 degree angle glass corner of the room – an impressive feature.
A key element of the scheme was the development of 34 distinctive standalone pods known as scheduling rooms. Built off-the-floor, these freestanding rooms feature interchangeable back painted glass and sound absorbing fabric wrapped panels. The aluminium framework that we designed was completely bespoke, with numerous new components and extrusions.
Our design expertise was called upon not only in the North Building, but also within the South Building, where we installed a number of multi-function training rooms. Acoustics were critical in these areas and sound reverberation and reduction were key design considerations.
Achieving the impossible
The bespoke nature of this fit out undoubtedly pushed the boundaries of design. The collaboration between Optima and the project team was successful because of the shared vision and commitment of everyone involved.
Throughout our journey, we successfully cultivated a close and trusting relationship with Foster + Partners. This relationship, and our relentless determination to find solutions that met or exceeded the design brief, were key to the project’s success. The end result is a truly inspirational workspace which fosters collaboration and communication amongst the 4100 employees who occupy the space.
For further information on Optima’s range of partitioning systems and for any technical support and enquiries, visit https://optimasystems.com/products
 600450
600450
















Add new comment