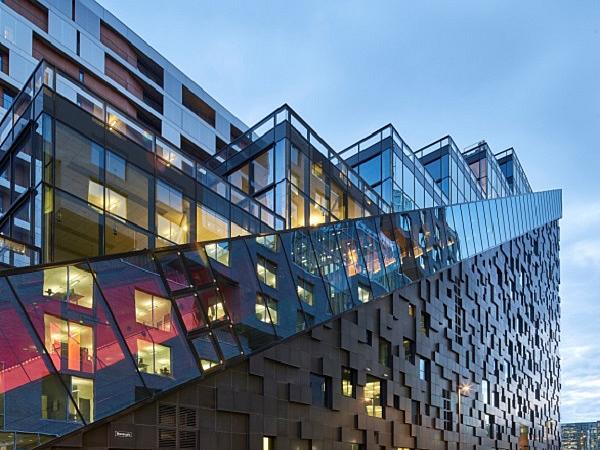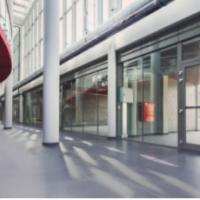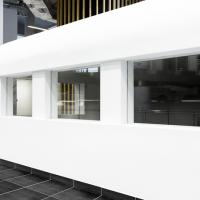
Date: 16 November 2017
Recent years saw a thorough reconstruction of some wharf and industrial areas in the capital of Norway. Now the area of Bjørvika harbour has gained a new function owing to a complex of office buildings called Barcode, which is a new landmark of the city. Three of the complex buildings were glazed with glazed units of our production.
The Barcode complex consists of 12 glazed, multi-storey buildings of different heights – they are narrow and when seen from the right perspective, they look like a barcode. The majority of the space is intended for offices but there are also apartments, restaurants and shops.

The Barcode was designed by the Dutch architects from MVRDV and Norwegian DARK Arkitekter. The complex forms a part of a larger project of Oslo – Fjordbyen reconstruction.
The former harbour areas will be used and new residential buildings and leisure centres will be built. The Fjordbyen project is supposed to be completed by 2030, while Barcode construction was finished in 2014.
Each office building in the complex has its own characteristics and elements which make it stands out among others. This is a result of an experimental approach of the architects.
Consequently, the buildings vary according to the degree of glazing. Some are more traditional and have fewer glass elements, but in most cases the glazing covers large areas to provide good access of daylight.
In three buildings of the Barcode complex: MAD bygget, DNB vest-bygget and DNB øst-bygget (The Carve) glass manufactured by our plants was used.
We supplied several thousand square metres of glazed units for the investment implemented by Nordvestvinduet from Norway. Since the buildings are highly diversified, we needed to produce various glass panes with strictly specified dimensions and properties.
 600450
600450





















Add new comment