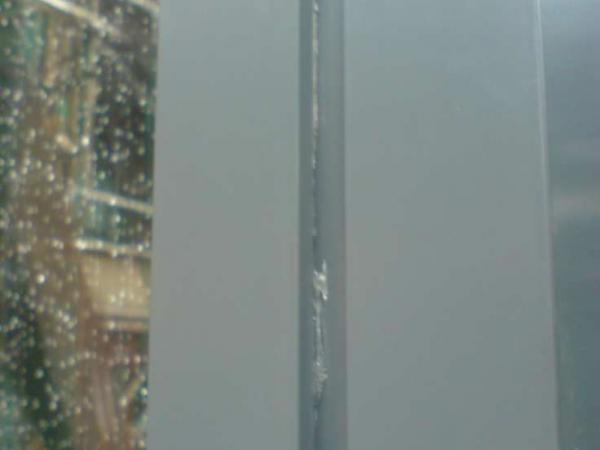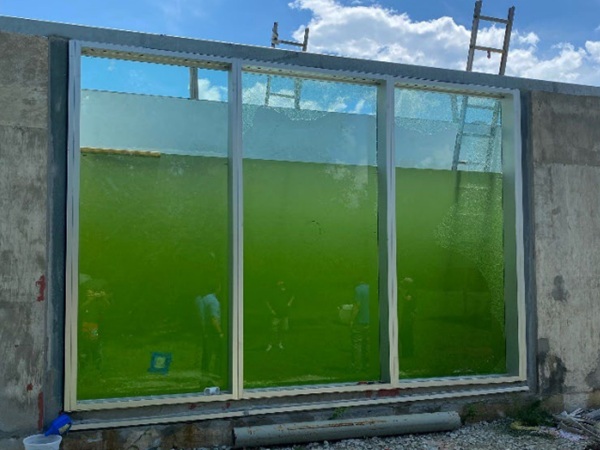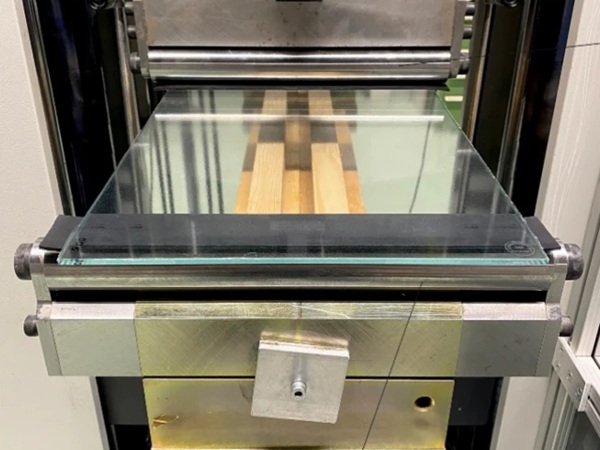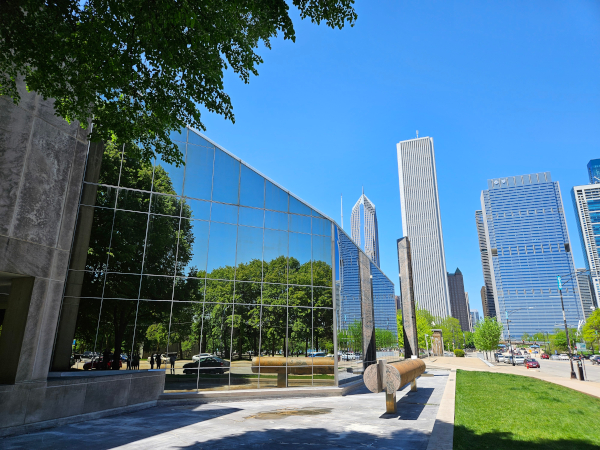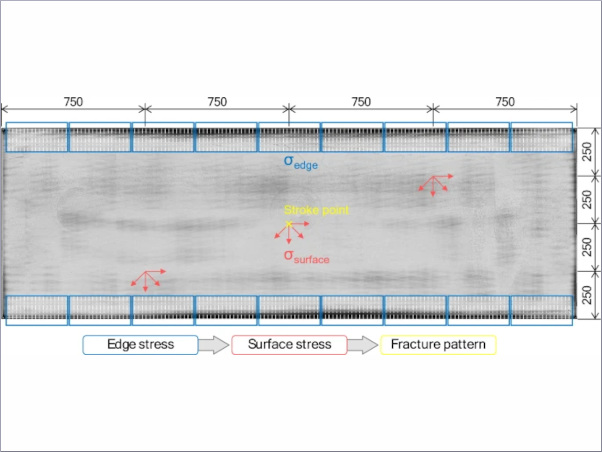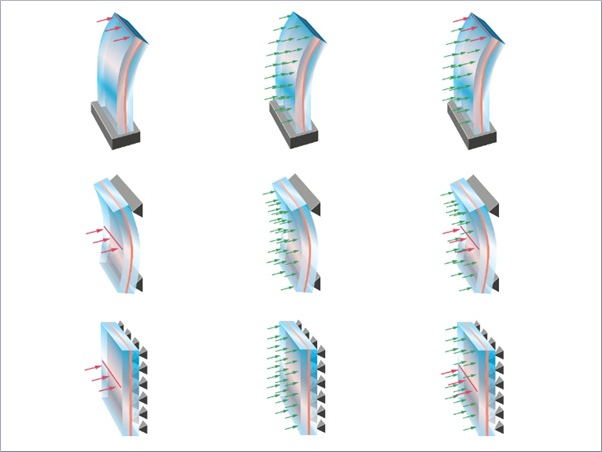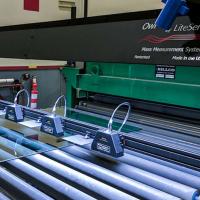Commonly, there will be times whereby the facade contractors will try to use their existing aluminium extruded profiles for the entire project that has been tested before, or mixed with some new aluminium dies to save cost. However, without carrying out any performance test on the system, it is difficult to determine its performance against the parameters set by the project.
This paper discuss about the common testing standards used in carrying out off-site performance test, which affects the structural performance, air-tightness and water-tightness before any mass production and subsequent installation on site.
INTRODUCTION
In general, the performance of the building envelope determines the comfort level of the occupancy. There are three basic performance criteria: Structural Behaviour which normally includes wind, Air-tightness at a specified range of static pressure, Water-tightness at a specified water pressure and under a certain level of static and cyclic pressure.
This paper describes the typical off-site (laboratory) performance testing and what can go wrong in the designs by using case study.
CASE STUDY
Laboratory performance testing of fully unitised curtain wall system with fixed glazed panel to demonstrate its structural integrity, air-tightness and water-tightness of the system in accordance with AS/NZS 4284: 2008 and SS212: 2007. The order of tests was in the following sequences – Structural Test (AS/NZS 4284), Air Infiltration Test (SS212), Static and Cyclic Water Penetration, Structural Proof (safety) Test.
The mock-up panels, figure 1, of size 7934mm in width by 9400mm in height with 87.14 degree turning angle, were installed externally on the test chamber so that the outside face of the prototype was facing the test chamber. Water sprays were set up with the nozzles inside the test chamber. All movement joints in the curtain wall & window wall (typically mullion joints and stack joints) were installed at their maximum open position to test in the worst case scenario. Photo 1 shows that installed panels in the laboratory.
A total of 26 displacement transducers were installed at different locations, figure 1, to determine the structural movements. All deflection measurements were recorded relative to the curtain wall supporting structural framing. Refer to photo 2.def
.jpg)
Click to enlarge.
Figure 1 Size of the mock-up panel with 26 numbers of displacement transducers
.jpg)
Click to enlarge.
Photo 1 Installed panels in the laboratory
Photo 2 Location of Displacement Transducers
Summary Test Procedure and Parameters

Click to enlarge.
Visual inspection of the test specimen
Inspection of the mock-up was carried out prior to actual testing to make sure that panels have been installed in accordance with approved shop drawings:
- Poor fabrication of the sill transom i.e. damage and warped;
- Edges of the extrusions were not properly cut and finished off;
- Corner detail of the test specimen not acceptable as it was crudely put together;
- Weather sealant along the edges of the double glazed unit (DGU) vision glass as shown in photo 3,4 and 5;
- Weather sealant along the mullion’s joint as shown in photo 6;

Click to enlarge.
Photo 3, 4 and 5 Weather sealant along the edges of the DGU vision glass
Instruction was given to the facade contractor to remove all weather sealant along the edges of the DGU vision glass that were not in accordance with the approved shop drawing before carrying out the performance test.
OBSERVATION AND RESULTS
Structural Performance Test (Static)
- Mullion/transoms maximum displacements were within acceptable limit of span/240 i.e. 8.64mm;
- Glass displacements were within acceptable limit of span/90 i.e. 9.45mm;
- No damage and permanent deformation observed.
Air Infiltration Test (SS 212: 2007)
- A pressure of +500Pa was applied and held for 3sec. This was repeated 3 times in accordance with SS212: 2007 testing procedure;
- A 6 steps pressure of +240Pa was applied to the test specimens and the air leakage through the test specimens and the test chamber was measured;
- Similar procedure was carried out for the negative pressure;
- Results were within the acceptable limit of 0.85m /hr/m i.e. 0.643m /hr/m.
Water Penetration Test (Static)
- Water was sprayed onto the panels at a rate of 0.05L/sec/m without any pressure for 5 minutes;
- Major leakages were found in less than 3 minutes at two (2) spots in uncontrolled manner as shown in photo 7 and 8;
- When pressure of +300Pa was applied for 15 minutes, two (2) more leakages were found in the same uncontrolled manner as shown in photo 9 and 10.

Click to enlarge.
Photo 7 and 8 Uncontrolled water leakages at zero static pressure

Click to enlarge.
Photo 9 and 10 Continuation of uncontrolled water leakages at +300Pa static pressure
Water Penetration Test (Cyclic)
- Water was sprayed onto the panels at a rate of 0.05L/sec/m2 with the following pressure applied at the following stages: Stage 1 - +150Pa to +300Pa for 5 minutes, Stage 2 - +280Pa to +550Pa for 5 minutes,
Stage 3 - +380Pa to +750Pa for 5 minutes;
- Five (5) more leakages were found during the Cyclic Water Penetration Test in the same uncontrolled manner;
- A total of 9 uncontrolled leakages were observed as shown in figure 2.

Click to enlarge.
Figure 2 9 uncontrolled leakages found during Water Penetration Test
Structural Proof Test (Static)
- No failure or permanent deformation observed;
- Structural sealant remained adhered to the glass and the framings.
What went wrong:
- During the water (static and cyclic) penetration test, a total of 9 uncontrolled leakages were observed as shown in figure 2. This raised the concern on the fully unitized system. Panels were dismantled to find out the cause of the major water leakages and to rectify it.
- It was found out that there was minimum or no sealant application between SECT. NO ITE-007 to SECT. NO ITE-011 at the joints in figure 3. And this allowed water to penetration through the joints, into the dry area and travelled within the cavity.
- There was minimum structural sealant where the setting blocks were located and this allowed water to get in through the setting blocks into the inner surface.
- Missing weep holes at the bottom of the sill transom as shown in figure 4, to allow drainage of water should it get in between the double glazed unit (DGU) cavity.

Click to enlarge.
Figure 3 Minimum or no sealant found between ITE-007 and ITE-011 as shown in the approved shop drawing

Click to enlarge.
Figure 4 Missing weep holes at bottom of sill transom
SUMMARY
The need for off-site performance testing to establish the facade system’s structural, air-tightness and water-tightness performance is important as it holds the key towards a successful and weather-tight building envelope.
If only based on existing tested system and in certain ways different and has lower performance parameters from the project-specific, then it is more practical to rely on the tested results. However if certain key components has been changed e.g. gasket, then it is difficult to justify the tested results and would be more appropriate to carry out an off-site performance test.
AUTHOR: Christopher Ng
Aurecon Singapore (Pte.) Ltd
REFERENCES
AS/NZS 4284: 2008 – Testing of building facades
Singapore Standard SS212: 2007 – Specification for Aluminium alloy windows
Christopher Ng | Facade Team Leader
.jpg)
Organisation: Aurecon Singapore (Pte.) Ltd.
Address: 152 Beach Road #22-02 Gateway East Singapore
189721
Tel: +65-62566188
Mobile: +65-96874390
Fax: +65-62517188
Email: chris.ng@aurecongroup.com
Christopher Ng is a Facade Team Leader in Aurecon Singapore with 12 years experience in facade and structural engineering with a degree in Civil Engineering. He has a wide experience in facade from conceptual design to completion in designing, engineering, analysing a variety of materials especially glass, performance specification, carrying out prototype performance testings, factory and site inspection works. With a great understanding in Unitised Curtain Wall system, Claddings and Glass Structures, he can provide optimum solutions to all parties. He has handled numbers of projects in Singapore, Malaysia, Vietnam and Middle East.
Qualifications BEng (Hons 1) Civil Engineering, University of Wales, Cardiff, 1999
Specialisation Curtain Wall & Glazing Structures
Years in industry 12 years
Expertise Facade experience which includes curtain walling, skylights and canopies, glass design, frameless glazing supporting structures, metal & stone cladding works, prototype performance testing, QA verification, factory and site inspection.


