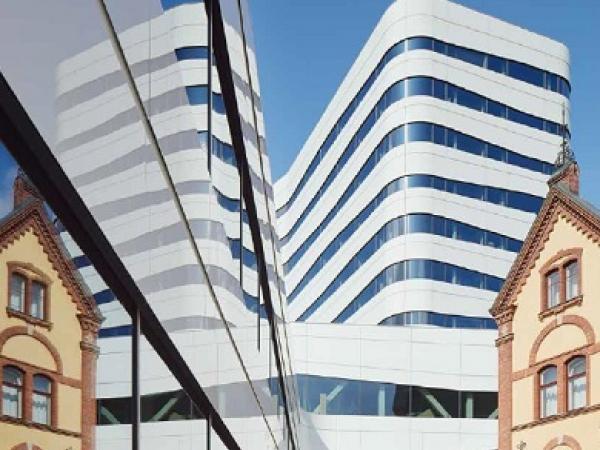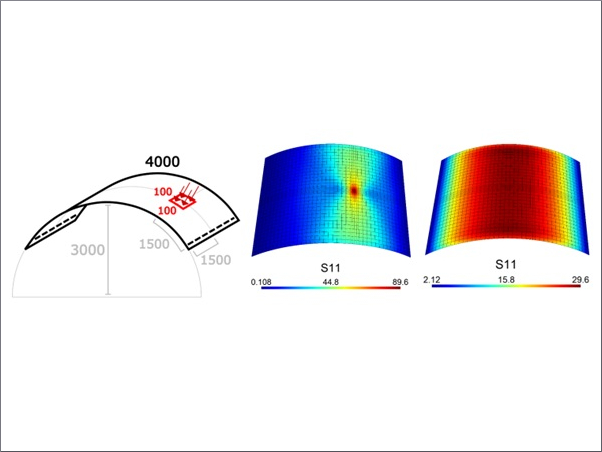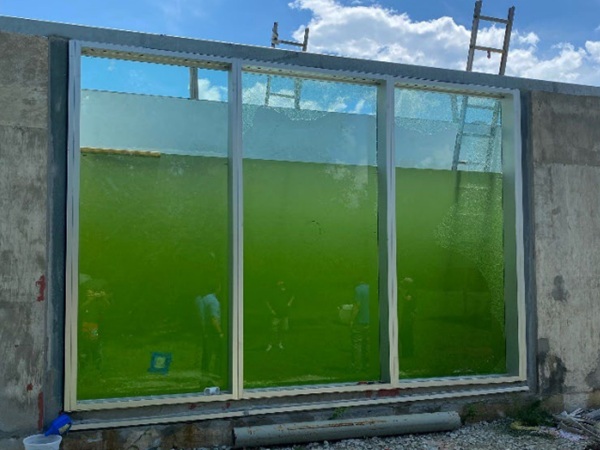As part of an ongoing urban development project, bolstered by its role as a European Capital of Culture in 2014, the city of Umeå in Northern Sweden now boasts an impressive four-storey arts and cultural centre, with a 13-storey hotel rising out of it, in an area known as the City Between the Bridges.
The Cultural Center Väven gets its name from the Swedish word ‘weave’, as it has been designed to weave multiple cultural programs and activities together in order to provide a common stage. The ‘S’ shaped building, which incorporates culture, literature, knowledge, socialising, recreation, and food, owes its striking external appearance to a contemporary architectural vision that took inspiration from the bark of Birch trees that are typical to the region.
According to Snøhetta, one of the two architectural offices which were involved in the project: “We have been working with White Arkitekter in Umeå from the very beginning of the project and together we have been in charge of the overall concept. White was responsible for the complex program of the building and the interior design, where as we were in charge of the main exterior design of building shell and core.
“One of the main ideas of the project was to `weave` together the many different functions of the building, such as the hotel, the conference centre, the black-box theatre, the Kvinnohistorisk museum, the library and many others with one large, unifying gesture.
This, we believed, could be achieved by `wrapping` the manifold functions of the building in one homogenous façade. At the same time we had the image of the birch trees. The white bark resembling the closed parts of the building and the darker areas symbolised by the open, glazed parts of the building.
“These two ideas and the wish for a building that communicates with its surroundings by reflecting the people, the sky and the river next to the building, led to the choice of glass panels deploying an opaque interlayer as a main material very early in the process. To achieve the contrasting Birch-bark effect the building was wrapped in one homogenous façade.
Comprising varying and slightly shifting horizontal bands, the façade wraps around the building in a staggered arrangement, highlighting the weaving theme. Depending on the viewing angle and lighting conditions, these bands take on different shades of white.”
Trosifol® Diamond White PVB
The lighter bands used in the Cultural Center Väven were created using glazed panels that deployed a specialist Trosifol® PVB interlayer called Diamond White, from Kuraray.
The use of Trosifol® Diamond White PVB allows the deployment of both functional and aesthetic elements, as the single-layer film not only offers the additional safety of a laminated construction, but also the uniform opaqueness and high reflectance demanded by the architectural design.
The optical properties of Trosifol® Diamond White are far better than coated or fritted glass; reflection is higher and as the glass does not need to be tempered there is less optical distortion. As a result, the laminated glass panels could be fabricated from low-iron float glass, which offers perfect flatness and, as a result, superior optical properties.
Processing of Trosifol® Diamond White is easy, as the interlayer is just 0.76 mm (30 mil) thick. It is also superior to other interlayer alternatives, which would typically need to be triple stacked to get same level of opaqueness.
Laminated by Finiglas and Schollglas, more than 3,100 different panels of varying dimensions were required, some of which were curved. Pre-assembled by the façade fabricator, the total façade comprised 930 panels for the hotel and 2,200 panels for the main building, all of which included the 0.76 mm Trosifol® Diamond White caliper.
Some were fabricated using 4 mm thick glass panes sandwiching the Diamond White interlayer, with the others using 5 mm panes. They were hung on the building as completed elements thanks to mountings fixed to the back of the laminates using adhesive, a mounting approach that would not have been possible with a non-opaque PVB. This prefabrication approach eased erection considerably and helped to guarantee accurate workmanship.
Umeå is typical of many urban areas in its desire to modernise facilities, while integrating its society and activities. By using complimentary aesthetics in its architectural ideas, this new building already offers familiar themes that blend with the existing region.
Glazing is being deployed more and more by architects as they begin to appreciate its functional and aesthetic capabilities in addition to its ease of processing, fabrication, installation and subsequent longevity. And it is interlayers such as Trosifol® Diamond White that are allowing architects and designers to express greater aesthetic creativity without discounting the functional requirements of shared municipal spaces.
Kuraray is one of the world's most important producers of PVB films for laminated safety glass and its PVB variants offer architects, laminators and building owners many impressive features:
- Long-term adhesion and high quality resulting in extended service life
- Multiple variants including:
- Sound control and Sound Control+
- Broad range of light-permeable colours
- Hurricane glazing
- Maximum UV transmittance
- Extra Protection (UV blocking)
- Low yellowness index (YID)
- High light transmittance
- Application-specific formulations through joint development
Architects: Snøhetta, White Arkitekter AB
Façade construction: Seele
Laminators: Schollglas, FiniGlas
Developer: Balticgruppen AB
Building Owner: Municipality of Umeå
Engineer: ACC Per-Olof Carlson
To learn more about Kuraray’s World of Interlayer, visit
www.trosifol.com
glasslaminatingsolutions.kuraray.com





























