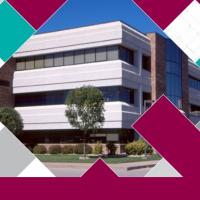Date: 14 November 2006
CISol received this award in part for the unusual solar architecture of the solar facade from SCHOTT Iberica at the site in Sant Adria de Besos. The construction that consists of attractive looking IMERA® color glass from SCHOTT in Grünenplan (Germany) and the colorful transparent photovoltaic module Asi Thru from SCHOTT Solar in Alzenau not only guards against sun and noise, but also reduces the energy consumption of the office building by eight percent.
The project entitled “Solar Facade SCHOTT Ibèrica SA” from the German architect Torsten Masseck and the result of collaboration between SCHOTT Ibérica S.A. and the CISol Center for Solar Research ETSAV at the Polytechnic University of Catalonia (UPC) pursues an integral approach in 3 phases. In the development of a unique new product (ASITHRU-color), its integration into the entire concept of the facade and energy-related considerations and the optimization of the entire building.
On the basis of the ASITHRU product range from RWE SCHOTT Solar, a unique photovoltaic module was developed through CISol that consists of a combination of semi-transparent ASITHRU-Panels with IMERA® color glass as laminated insulation glass. The result is ASITHRU-color, an attractive solar module neutral in color that opens up a new spectrum of architectural integration in the area of photovoltaic. In addition, the color glass used improves the protective characteristics of the element with respect to protection from the sun, as well as glare.
IMERA®, the color glass used, is a machine-drawn flat glass with a fire polished non-textured surface. One important characteristic of IMERA® is that it is body-tinted, due to its composition. This is of great advantage, particularly in applications like this, where there is a risk that color printed glasses or colored films could experience fading.
The combination of photovoltaic modules in the upper region of the facade and colored insulation glass elements with screen printing for the lower region resulted from analysis of the situation with regard to sunlight along the facade oriented more towards the southwest.
The screen printing design that was selected combines solar protection characteristics and attractive light and shadow effects inside the building. Windows in the facade allow for natural ventilation using the chimney effect.
ENTIRE CONCEPT:
Facade elements, the system used for the facade, a new foyer area and possibilities for openings were optimized with respect to sun protection, natural ventilation and functionality. To achieve this, a thermal simulation of the building and temperature measurements were performed on the building.
The new facade is designed to reduce the total energy required to heat and cool the building by 8 % and resolve previous problems with overheating during the summer. Each year, approx. 1.43 MWh of solar electricity are to be produced and fed into the power grid. In total, approximately 5.6 t of CO2 discharges are to be avoided each year. By continuing to accompany and monitor the project, the CISol will be contributing towards securing the scientific results of the project.
This project ultimately proves it is possible to accommodate both function and design in an ideal way. By giving thought to the product characteristics and their advantages, buildings can be executed using innovative solutions that offer both lasting functionality and quality design!
TECHNICAL DATA:
Photovoltaic facade with 27 ASITHRU-2-IO-color modules
Nominal module output: 50 Wp
Installed output in total: 1.35 kWp
Annual electricity production: 1.43 MWh / year
Inverter: Fronius IG 15
Energy savings for the building: 8 MWh / year
Reduction in CO2 output: approx. 5.6 t / year
















Add new comment