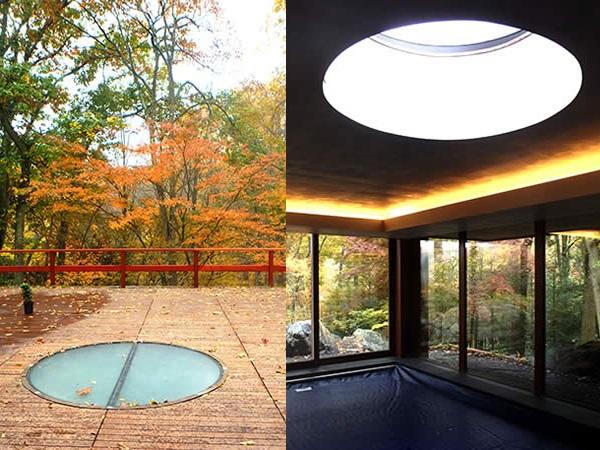
Date: 19 November 2016
Challenge
After purchasing a unique and historic home in Armonk, New York, a residential client sought out Solar Innovations® to design and install a walkable skylight in their existing deck.
The Teak board deck sits above a room with panoramic views of the 21-acre wooded lot with a residential pond at its center. The client came to Solar Innovations® for a skylight design that would bring much needed light into the room while blending seamlessly into the existing design of the deck above.
The residence was previously owned by founders of a well-known design firm, and maintaining the unique aesthetic of the home was a priority for the client. The design would be required to support foot traffic safely, lighten up the darkened room below, and match the precision and elegance of the historic residence.
Solution
Working in collaboration with the client, Solar Innovations® designed and manufactured a custom circular walkable skylight for the Teak decking of the residence.
The circular skylight carves into the depth of the ceiling, revealing the dramatic structural element and creating a focal point of the room.
The skylight is located in the center of the room, providing ample natural light into the space. The walker pattern etched into the low iron tempered glazing gives the glass an opacity that allows for privacy between spaces while still permitting the passage of light.
The etching also provides a non-slip surface to keep residents safe while they occupy the deck. The unique shape and placement of the skylight reflects the artistic taste of the home.
This skylight addition, provided by Solar Innovations®, compliments and gives new life to this stylishly designed historic residence.
Project Details
Series: SI5500 Circular Walkable Skylight
Finish: AAMA 2603 Bronze
Glazing: 1 ¼” Laminated Glazing with Pattern 406 Walking Frit
 600450
600450















Add new comment