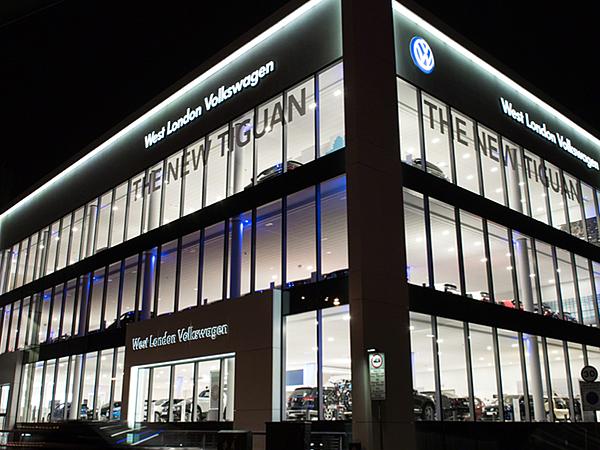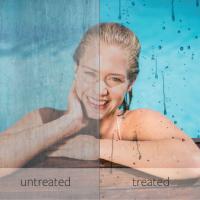
Date: 16 January 2017
West London Volkswagen, in Brentford, is a stunning new structure. It is commissioned by VW UK and operated by Inchcape for its prestigious dealership – officially designated a Volkswagen Centre of Excellence.
The appearance of the building was influenced not only by Inchcape’s operational requirements, but also by the VW Design Guide. Extensive liaison with VW AG in Germany ensured that West London Volkswagen fully reflected the company’s global visual identity.


Due to the relatively small site, the building was planned with 3 floors. This had the added advantage of placing a showroom at the same level as an elevated section of the M4 motorway – one of the main routes into London from the West. Another unique feature is the first-floor visitor car park with direct access to showroom space.
About the project
During the planning process, Q-railing was asked by Bond Bryan Architects to provide specifications for a balustrade that would surround the escalator void on all 3 floors.
To maintain the open and spacious feel of the showrooms, Q-railing recommended a frameless glass balustrade. This would ensure uninterrupted views from all angles.


Q-railing recommended that Patera Engineering Ltd should install an Easy Glass Slim base shoe on the side of a raised area of concrete. The base shoe would be aligned precisely with floor level to create a seamless effect.
In total, around 80 metres of balustrade were installed at West London Volkswagen. To ensure maximum safety, Q-railing specified that the client should use 19 mm toughened glass panels and 42.4 mm cap rails. This robust yet cost-effective design can easily cope with forces of up to 1.5 kN.
 600450
600450

















Add new comment