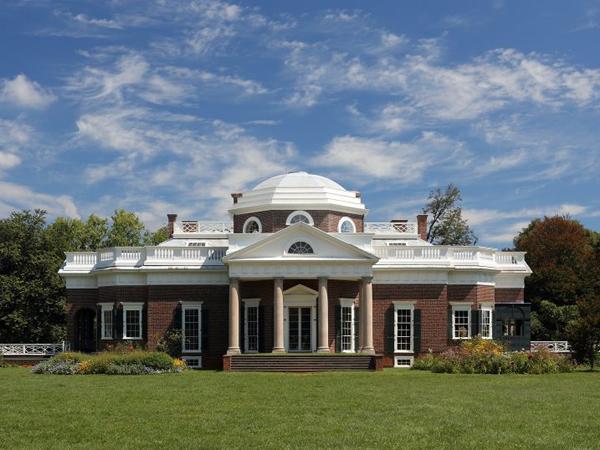
Date: 20 May 2019
As part of an ongoing project to renovate and transform this historical site, Gensler architects have been working to update the 1950s era Griggs Building. As the home of the Thomas Jefferson Foundation Executive Offices, Rachel Himes and her team sought to create a modern day workspace that offered functionality without sacrificing the antiquity and historical integrity of the location.
As part of the renovations, designs called for a more open interior that might facilitate conversation, learning, and interaction between foundation staff. Previously, the building had been composed of closed off offices and pathways, claustrophobic workspaces, and isolated personal areas.
Portella’s steel frame windows and doors offered an excellent opportunity to provide a feeling of openness by furnishing the interior with clean-lined glass walls and doors. With the emphasis on glass, the design team was able to preserve some of the necessary privacy of office space while expanding the feeling of openness.
When designing for such a prestigious project, architects must always be mindful of the delicate balance between accuracy, functionality, and literal structural integrity. Given the significance places on each of these elements, Himes reported working closely not only with her team, but also the Jefferson Foundation’s president, historian, and extended team to ensure the preservation of the historical character of such a prominent piece of architecture.
Designing for Past and Future
From using the right materials, to meticulously weighing changes to design against a traditional outline or build, working on historical projects is a bit tricky. Architects are forced to juggle the expectations implied by history or directly set by the foundations operating and commissioning the renovation while also looking for opportunities to improve and reimagine a project.
In some cases it’s as simple as incorporating bits and pieces of detail that hint at the history of a place. As Himes noted, the new tabletop of the main conference room was taken from a fallen, historic tulip poplar on the Monticello grounds, speaking to the deeply ingrained history and tradition of the place. As a functional centerpiece, it serves as an additional reminder of the age and magnitude of the grounds.
Other times, it’s a bit more complicated. For example, when traditional building methods and materials are unavailable or unsafe for one reason or another, it’s important to consider the overall integrity of the project. Designers can either look for near-equivalents, essentially modern day building materials or design techniques that will work towards keeping a project as close to the original as possible. Or they can go for something that employs modern materials and techniques as a departure from history. While one preserves history in a more literal sense, the other offers an opportunity to express progress through architecture.
For both options, the key aspect of renovation and preservation is to do justice to the legacy of the thing, or in this case the estate. Architecture offers an amazing insight not only into the physical world of our past, but the intellectual and personal lives of the people that once inhabited these structures. For the Monticello project, the combination of historical preservation and modern work speaks to the goals of the foundation operating the site.
The main mission of Monticello is to promote conversation about the history and context of both the home and the people that lived there. The project serves as more than a mere marker of where we’ve been, instead serving as guidepost in history. It speaks to where we’ve been, and gives context to where we’re going.
 600450
600450












Add new comment