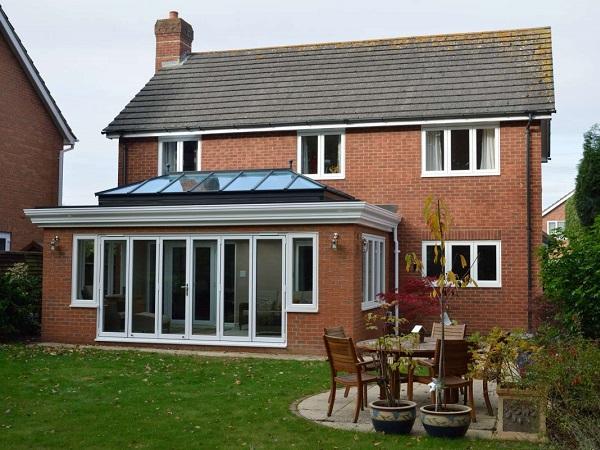
Date: 17 July 2018
In the 17th to the 19th centuries orangeries were a symbol of prestige and wealth, usually stood in the grounds of a large, period residence. Today, an Orangery is described as a glazed building with design and construction features different to those of a typical conservatory.
Many homeowners although looking to add extra living space to their home or even refurbish their current conservatory, are not sure if they want a conservatory or orangery. The main differences between them are the roof and base.

Orangeries typically have a brick base and a flat perimeter roof with a centralised roof lantern. Conservatories typically have a pitched roof with a frame construction which usually has no perimeter. The main reason homeowners usually tend to opt for a conservatory is cost.
Orangeries are usually more expensive due to the size, style and construction involved, however the overall cost is entirely dependent on the size, choice of materials, styles, features & more.
Here at Prefix systems we have a range of systems that can produce a structure that looks like an orangery at a fraction of the cost for those homeowners who like the look of an orangery but don’t have the budget for one.

The Livin room pelmet is designed to give a conservatory or orangery a ‘room like’ feel with a plastered finish and extra insulation around the eaves where heat loss is most prevalent. Once installed, the LivinRoom gives the impression of a flat roof that is crowned by a lantern roof (orangery.)
It can be fitted in different sizes, ranging from 300mm through to 1200mm, which means your choices won’t be limited when you choose this carefully-engineered system. In terms of cost, the LivinRoom is surprisingly affordable and a much more cost-effective solution to creating an orangery - it’s also the perfect home for downlights and speakers.

The iX250 is a flat roof, aluminium deck system which when paired with the Ultrasky Lantern roof, creates an orangery style conservatory or extension. The iX250 is available in a number of bespoke rectangular sizes ranging from 1.5m long x 1m wide, up to 5.8m long and 4m wide.
The Ultrasky lantern roof perfectly aligns with the iX250’s natural innovation offering a superior 25° pitch for added elegance and light which can also be fitted quickly.
A typical build consisting of corner and ladder sections mean that it will only take an average of 3-4 hours to erect aluminium sections using a genie lift with two installers, saving a significant amount of time opposed to traditional building methods. It is a warm roof construction achieving a U value of 0.18W/m2k, providing the room with thermal efficiency plus it's building control compliant.

With fewer and slimmer bars than other systems, the Ultrasky Lantern has the flexibility to respond to your customers design aspirations. Its rectangular shape is available in a range of bespoke sizes that extend from 1000mm x 1500mm through to 4000m x 5850m.
There is a choice of internal uPVC or aluminium under claddings, which are supplied in ‘white,’ or ‘grey’. Our aluminium top caps are available in ‘chambered white,’ ‘anthracite grey’ or ‘satin black.’

The cornice gutter shroud is a product innovation that enhances the classic roof system to provide superior aesthetics, when used in conjunction with the Livin room internal pelmet this results in a appearance similar to those found on traditional orangeries. Cornice shrouds the existing Classic gutter, in effect hiding the ends of the glazing bars to provide smooth clean lines at the eaves interface.
Prefix Systems
 600450
600450











Add new comment