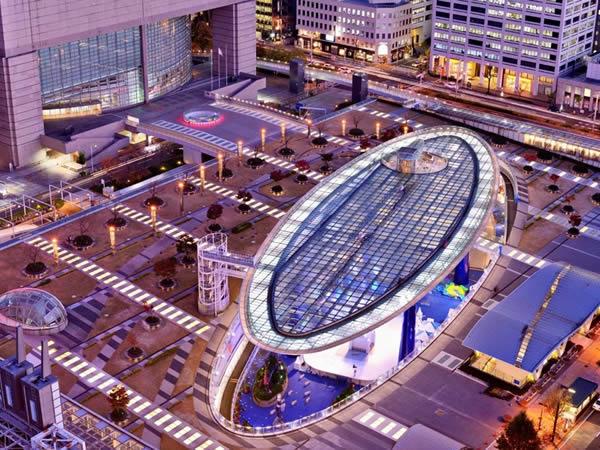
Date: 16 November 2016
The project
 Mostly underground, Oasis 21, is a modern architectural space set around an oval plaza in Nagoya Japan. The aim of the £76m project was to make an environmentally friendly area that makes the most of the surrounding natural space.
Mostly underground, Oasis 21, is a modern architectural space set around an oval plaza in Nagoya Japan. The aim of the £76m project was to make an environmentally friendly area that makes the most of the surrounding natural space.
As such, the area boasts a large green recreational space, including a flower garden on the sloped lawns. The centrepiece is a striking large, oval roof glass roof structure supported by four columns.
The oval glass structure, nicknamed “Aqueous Starship”, and is an extraordinary example of structural, walk-on glass. Romag were contacted by client YKK Architectural Products to supply the glass to meet the complex needs of the design.

The solution
Measuring 106, long and 36m wide, every part of the oval roof structure is accessible to the public. The roof consists of 1089 laminated and toughened glass panels for a glass-bottomed lake with a walk-on glass perimeter including specialist anti-slip technology.
The entire structure needed to be able to cope with temperature fluctuations from heat of the sun, as well as be strong enough to cope with earthquake tremors.
As such, the glass is strong enough to take damage and still hold its shape in the frame. The specialist steel grid incorporates a seal to prevent water leaking out.

The result
At 10cm deep, the lake provides a relaxing space for visitors who can enjoy the reflections from the water as well as a birds-eye view of the complex.
The wind provides limitless ripples along the lake’s surface, and light passing through the rippling waters to the green space beneath creates constantly changing patterns of light.
As well as the aesthetic and sensory properties of the lake, it dual purposes as a lighting and cooling system for the plaza and bus terminal below ground making it an eco-friendly solution to alternative systems.


 600450
600450











Add new comment