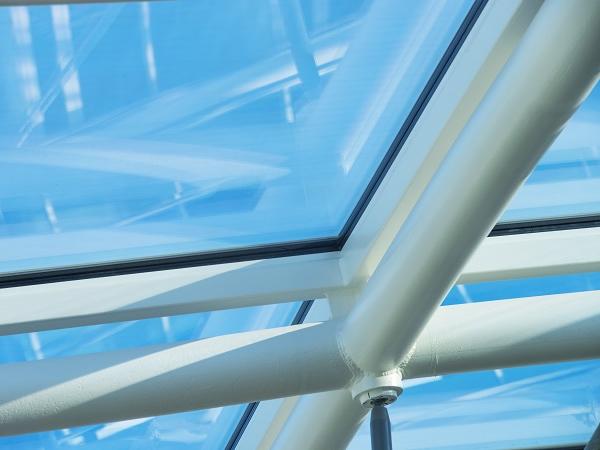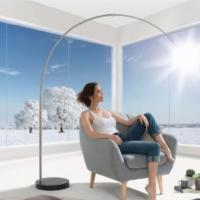
Date: 20 July 2020
Property developers and employers are increasingly investing in innovative real estate projects that sensibly combine New Work and Zero Waste concepts. A prominent example of such a super-efficient and attractive construction project is the NEWTON in Munich’s Westend, an office property from the TÜV SÜD Gruppe München, completed in 2018.
What makes its ultra-modern façade stand out, among other things, are the sophisticated cold-bent, double-curved insulating glass units in the roof dome. To ensure that these meet the high demands for reliable edge-sealing and long-lasting stability, the ultra-high-performance Ködispace 4SG warm edge system from adhesive and sealant manufacturer H.B. Fuller | KÖMMERLING was used.

Photo credit: koem_tuev_158.jpg, H.B. Fuller | KÖMMERLING, Martin Lässig
In recent years, Munich’s Westend has increasingly developed into a popular residential and nightlife area. The successful mix of old and new buildings, small pubs and popular restaurants, as well as the short distances to local recreation areas in and around Munich, make this new trendy neighbourhood especially attractive. At the same time an anprogressive business location has become established which, in addition to the well-known ADAC Tower, the Fraunhofer Institute and other renowned institutions, now boasts he NEWTON as its latest real estate project from the TÜV SÜD Gruppe.
In the NEWTON, a total of close to 35,000 m² of office space in 65 occupancy modules offer ideal conditions for new, forward-looking working environments accommodating up to 2,000 people. The glass-roofed hall forms the main focal point of the building and a forum for events. GEWE-therm 4SG insulating glass from SCHOLLGLAS were used to build the roof dome in the NEWTON. After production and delivery to the construction site, the insulating glass units were bent directly on site by experts from LAMILUX using an assembly and bending method that firstly fixes them to the frame construction diagonally, and then into their final shape.
All edges of the 1,850 x 1,850-millimeter insulating glass units are held in a linear manner using pressure bars and have a maximum corner deflection of 95 millimeters.

Photo credit: H.B. Fuller | KÖMMERLING, Martin Lässig
A first-class warm edge system with Ködispace 4SG
In order to meet the high demands for reliable sealing and long-lasting stability, the building materials and composites used for the construction of the NEWTON were extensively tested in advance. First and foremost the structural integrity of the Ködispace 4SG spacer system for the glass structure in the roof dome was evaluated.
To compare the double-glazed insulating glass units to be installed, two digital models were created: one with a Ködispace 4SG spacer system and one with a conventional aluminum spacer. Both models were then examined in detail within the framework of a finite element analysis (FEA) assessing the shear loads in the edge compound system of the planned roof dome caused by the consequent deformation from the bending.

Image: H.B. Fuller | KÖMMERLING, Martin Lässig
The results clearly showed that, especially with cold-bent insulating glass units, the Ködispace 4SG reactive warm edge system has clear advantages over a conventional spacer bar system. This confirmed that stiffer conventional spacers cannot compensate for the resulting loads for two primary reasons. Firstly, inflexibility of the material and secondly, almost all of the shear load relies on absorption through a very thin PIB (butyl primary sealant) layer, often measuring less than 0.5 millimeters. This in turn leads to large deformations in the primary seal consequently leaks cannot be ruled out as a result.
Due to significantly more flexible behaviour, Ködispace 4SG absorbs the external deformation without creating significant stresses. Ködispace 4SG also uses the entire width and volume of the spacer it creates between the panes – depending on the system this is normally 12 to 20 millimeters compared to two 0.3 to 0.5-millimeter PIB layers in conventional systems – and is therefore much more able to compensate for the occurring loads and associated deformations than a conventional, rigid spacer system.

Photo credit: H.B. Fuller | KÖMMERLING, Martin Lässig
With Ködispace 4SG the resulting deformations are smaller by a factor of about ten in the case detailed above. Additionally, greatly improved gas tightness is achieved with the reactive polyisobutylene chemically bonding to both the glass surface and the silicone secondary sealant. As a result, the entire edge seal “blends” into a flexible and resilient unit that is stable over long term becoming permanently tight. This and the final results of the FEA were confirmed by component tests: data that ultimately convinced both the planning parties and the NEWTON façade builders of the system from specialists H.B. Fuller | KÖMMERLING.

Photo credit: H.B. Fuller | KÖMMERLING, Martin Lässig
Platinum for sustainability
When building the NEWTON, long-term thinking and demonstrating responsible and sustainable design principles were top priorities for the team of architects at DMP, a member of the German Sustainable Building Council since 2008. In addition to the use of intelligent and innovative building materials, the building also stands out with an ecological concept that works with existing resources. Regardless of the season, the building is heated or cooled continuously with groundwater.
Moreover, photovoltaics on the roof surfaces enable the use of regenerative solar power, reducing the general electricity requirement by a further 25 percent. The energy requirement itself is also impressive: with a primary energy requirement of approx. 72 kWh/m²a, the NEWTON achieves an absolute peak value, almost a third less than the average for an office building of comparable size.
The use of the Ködispace 4SG warm edge system in the construction of the roof dome makes a significant contribution to sustainable construction, as long-term energy-efficient insulating glass units can only be achieved in combination with permanently gas-tight spacer systems. The prudent approach of all those involved in designing the environmental strategy for the building was recently rewarded with a DGNB platinum certificate awarded for a sustainable building performing at the highest award level. This puts the NEWTON in the top rankings of Munich’s desirable office properties.

Image: H.B. Fuller | KÖMMERLING, Martin Lässig
Construction panel
Project: NEWTON München, Ridlerstrasse 57, Munich
Client: TÜV SÜD AG Munich
Completion: 2018
Architecture firm: DMP Architects Axel Altenberend, Munich
Use: Office, conference and catering
GFA: 61,680 m² (total, incl. 2 basements)
Façade construction: Dodel metal construction and LAMILUX (for the roof construction)
Glass elements: SCHOLLGLAS GEWE-therm® 4SG
Spacer system: H.B. Fuller | KÖMMERLING Ködispace 4SG

Photo credit: H.B. Fuller | KÖMMERLING
 600450
600450



















Add new comment