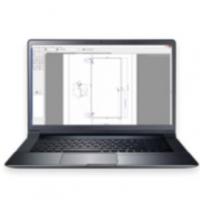Date: 19 March 2012
Kolbe's building information modeling (BIM) tools can link with external data sources to instantly compile quantity takeoffs. The easy-to-use tool allows users to customize the doors' width, height, wall offset and the number of panels. Kolbe's Folding Doors can accommodate up to eight panels on each side that fold back against each other to create expansive openings that span up to 45-feet.
"Kolbe's Ultra Series 3-D Revit models help designers and builders more easily communicate the products' visual and functional features with the homeowners. Along with presenting the Folding Doors' many dimensions and varied configurations, the models shows the product's flush mount sill, choice of interior wood species and more than 30 exterior color options," says Laura Smith, Kolbe's architectural CAD coordinator.
Kolbe's new 3-D Folding Door Revit model is available online at:
* Revit City
* Autodesk Seek
* CADdetails
* Kolbe's website's "Architect Library" section
In addition to BIM tools, visitors to Kolbe's online Architect Library can access 2-D drawings; warranties, installation and maintenance information, and online videos to demonstrate Ultra Folding Doors' product operation and performance testing. Kolbe's website also contains air, water, structural and thermal reports, as well as a database for thousands of Kolbe's ENERGY STAR® qualified products.
Further supporting energy and environmental goals, Kolbe's Ultra Series products have exteriors clad in low-maintenance, extruded aluminum containing recycled content. The outer, metal surfaces may be finished in durable coatings using a broad palette of colors. For the interior, a range of sustainably harvested wood species can be selected, such as those certified by the Forest Stewardship Council. Kolbe products' environmental attributes also support projects pursuing green goals including U.S. Green Building Council's LEED® Rating System™, Green Globes™ and ENERGY STAR.
###











Add new comment