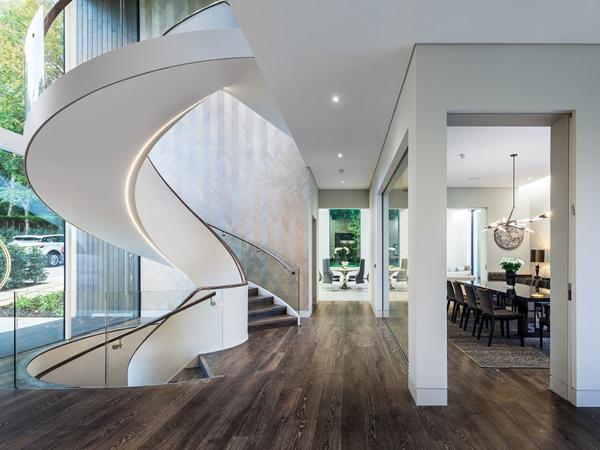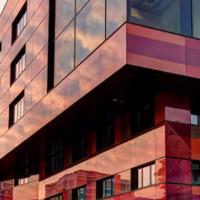
Date: 6 April 2017
IQ Glass were appointed to design and install all glazing to this contemporary villa. The architectural glazing included a double height glass elevation, structural glass and slim framed sliding glass doors.
The structural glazing used in the double height glass elevation has been stepped to create a completely flat design with no protruding framing, this minimal framing enhances the natural light intake into the hallway and stairway.

Slim framed sliding glass doors were integrated throughout the home to create easy access routes between the living spaces with a flush finish and integrated drainage system. Integrating this system prevents any water damage and flooding to the home.
Structural glass was used throughout the home and was used to create a floor-to-ceiling glazed wall and roof, allowing natural light to pass through to the seating area throughout the day.



 600450
600450















Add new comment