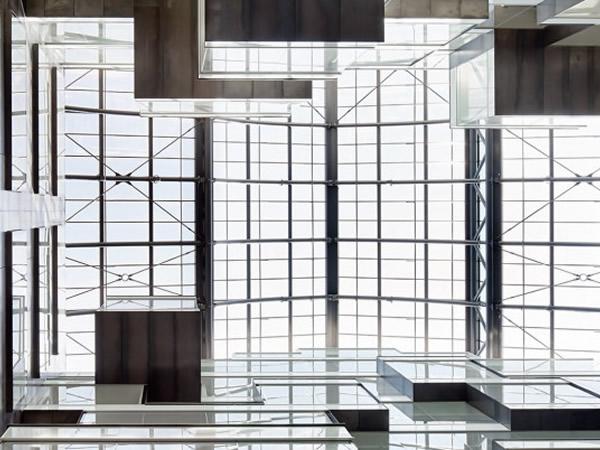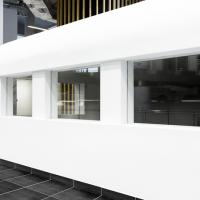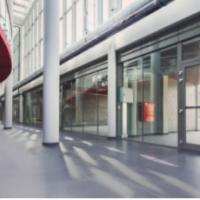
Date: 7 October 2016
Recently, an unconventional and fully glazed atrium can be found in Triton Court, an object located in London (Great Britain) which constitutes a closed space connecting three different office buildings. For the purpose of this rather unusual investment we delivered in total 1.3 thousand m² of appropriately selected panes.
The atrium in Triton Court, which was built as a segment making the office space more attractive, was designed by British architecture office Studio RHE.
In this case, construction and glazing of the space were seriously hindered due to the fact that the atrium is located at the junction of three office buildings.
Particular elements were made based on steel constructions with the use of numerous glazings. As a result, 9 storeys make an impression of futuristic complex, distinguished by both irregular shapes as well as a high level of illumination of the inner space of the buildings.
Atrium was officially completed in June 2015.
More photos of the object can be found on our social network profile at Pinterest.
 600450
600450













Add new comment