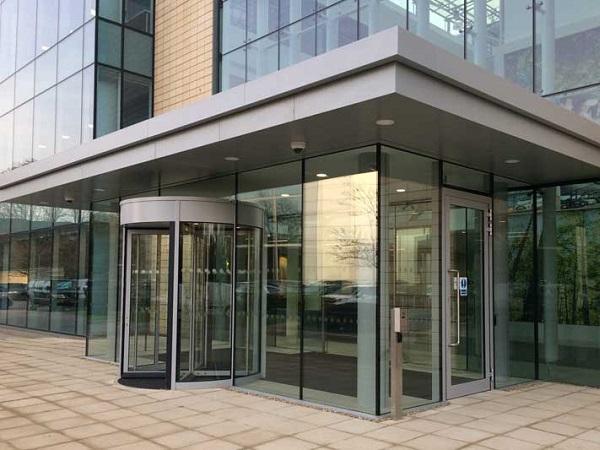
Date: 1 April 2019
Global car hire giants Enterprise Rent-a-Car decided to renovate their headquarters in Egham, Surrey. As part of the renovations, they wanted to extend the entrance area of the building by creating a new lobby area. However, it was important the new lobby construction was sensitive to the current building’s design.
Office design and refurbishment specialists Area Sq. were tasked with the project, and contacted Glasstec Systems, of Abridge in Essex, to design and install the new lobby structure.
The new retrofit construction of the lobby area included a powder coated aluminium cantilevered roof/canopy structure, supporting steel framework, automated revolving glass door, glass panels and other architectural metalwork.
Glasstec Systems created 3D visuals and design specifications for the contractors and glass fitters to follow throughout the build process. They were able to visualise a design which complemented and enhanced the aesthetics of Enterprise Rent-a-Car’s building. Indeed, the sleek, modern design blends stainless steel and glass beautifully to complement the existing glass panelling and brick façade.
Constructed of powder coated aluminium, the canopy sits proudly on top of double glazed glass panelling (two panes of 10mm thick toughened laminated glass), forming the structure of the lobby construction.

The installation process was carried out with minimal disruption to Enterprise Rent-a-Car and its employees. Glasstec Systems expertly managed the process guiding metalworkers, fitters, and glaziers in their duties. Glasstec Systems worked closely with Area Sq. to ensure all work was carried out to the highest standard and to the agreed time schedule.
Lauren Cass, Manager of Glasstec Systems, commented,
“We were delighted to be asked by Area Sq. to design and install the lobby area extension at Enterprise Rent-a-Car. From the initial 3D renders and design specifications to the supply and fit, we carefully managed the whole process so it had as little impact as possible on the workers in the building.
Our commercial architectural glass solutions are second-to-none and we are continuing to work on other offices throughout the UK. As a business, we are always looking to improve, learn and grow, and this helps to firm our position within the UK architectural glazing industry.”

Experts in commercial and residential architectural glazing, Glasstec Systems is a well-established business supplying bespoke glass solutions throughout the UK. Family values are core to the operation, where the team is committed to providing the highest quality bespoke architectural glass products, including glass partitioning, structural glazing, glass balustrades, frameless glass showers, juliet balconies, shop fronts, glass canopies, coloured glass, glass roofs and more.

PROJECT OVERVIEW
Product: Glass Canopy
Application: Commercial
 600450
600450










Add new comment