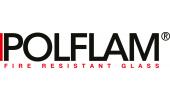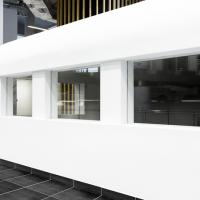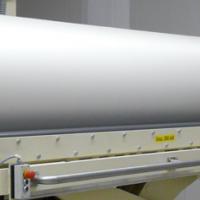Date: 14 October 2009
Simon Bennett is Wrightstyle’s international sales director. As every child learns on its mother’s knee, you shouldn’t play with fire. In the home, in the factory, in the office – fire can, and does, kill. According to the Office for National Statistics, a fire breaks out in the UK every minute. Every day, there are nearly 50 fire-related injuries. Every week, eleven people are killed by fire. However, the means to deal with fire are also becoming ever more sophisticated – from passive fire systems to detect the presence of fire to active systems, such as sprinkler systems, to deal with it. But detection and dousing are all very well – up to a point. The important factor that designers and architects have also had to build into the equation is containment – preventing the fire from spreading too far from its point of origin. Containment is, of course, fine in theory. However, a building can only function as a building – whether home, office or factory – if people can move around it freely, comfortably and safely. That, of course, means doors and windows – the so-called weak points through which fire and toxic gas can flow. Well, weak points no more. What has changed, in a series of small, unrelated and, often, under-reported steps, is nothing less than a glass and glazing revolution. Simply, specialist fire-resistant glasses now allow for innovative architectural concepts to become a reality. The glass and glazing technology to take a bold idea from the drawing board and make it happen is now with us. The fact is that architects are increasingly looking for larger glazed screens and doors to give better aesthetics, as well as more comfort for the buildings’ occupants. The glass industry has, using modern technologies, responded – meeting the requirements of architects and, in many cases, exceeding them. The advances made in glazing technology have also been fuelled by increasingly stringent building regulations that aim to stop the spread of fire and to enable a safe evacuation of the building. The safety of occupants and fire-fighters alike is of paramount importance. The requirements of building regulations are that buildings should be subdivided into what are called ‘fire compartments.’ The objective is to limit the size of the fire that can develop by imposing horizontal and vertical boundaries. The other aspect of modern building regulation is that there must be adequate means of escape in the event of fire. To ensure this, escape corridors and stairways need to be properly protected. To fulfil these requirements, fire-resistant glazing systems have been developed, tested and approved by exposing the element to a simulated fire, by means of special furnaces. From commencement of the test, the furnace temperature is raised to over 500 degrees Centigrade within five minutes and, onwards and upwards, to 1000 degrees Centigrade at 120 minutes. The two performance requirements are ‘integrity’ or ‘integrity and insulation.’ Integrity is the ability of a separating element to remain solid, thereby preventing the passage of flame or hot gases. Integrity also relates to the ability of a load-bearing element to remain stable – in other words, to resist collapse. Insulation is the ability of the separating element to resist heat conduction from the fire-side to the non fire-side, ensuring that intense heat cannot pass though the element and set fire to material on the safe side. What’s important in the design process is to recognise that, while it’s the expanse of glass that the designer is looking for, the safety of the glass can’t be assessed without its framing system. Put the right glass into the wrong frame, and you could be turning sixty minutes of fire-resistance into five minutes. In an evacuation situation where seconds count, getting the design wrong at the outset could be a costly – and deadly – mistake. There are many types of fire-resistant glasses currently on the market – and the ranges of products and sizes will continue to increase as the technology for combining glass and glazing systems develops. We’ve come a long way in the past ten years to meet the evolving design requirements of architects and the increasing stringency of building regulations. Simply, the new glass and framing technologies mean that the impossible is now possible. Post 9/11, we can now design and build glazing systems to withstand blast forces hitherto undreamed of. Designers don’t have to build new structures with lots of reinforced concrete. For most applications, even the most sensitive, glass remains not only the most aesthetically-pleasing option – but can also be the safest. The eloquence of a modern building lies in the subtle balance between form and function and how the imagination of the design team is translated from computer screen to bricks and mortar. The message from today’s glass industry is for architects and designers to think of glass not only as an aesthetic medium but as a means of taking imagination off the drawing board – even in the most sensitive or difficult applications where fire or blast safety is paramount. The simple fact is that, as far as modern glass and glazing systems is concerned, almost nothing is impossible. And Wright Style can be contacted on 01380 722 239 or at www.wrightstyle.co.uk Jane Embury, or Simon Bennett, Wrightstyle (for general media enquiries) +44 (0) 1380 722 239jane.embury@wrightstyle.co.uk or simon.bennett@wrightstyle.co.uk Lee Coates, Wrightstyle (for technical information only) +44 (0) 1380 722 239lee.coates@wrightstyle.co.uk Charlie Laidlaw, David Gray PR +44 (0) 1620 844 736 or (mobile) +44 (0) 7890 396518charlie@davidgraypr.comWrightstyle supplies advanced and specialist fire, ballistic and blast glass and glazing systems internationally, and the UK company is a leader in the development of new systems to meet emerging threats. Simon Bennett is Wrightstyle’s international sales director.
As every child learns on its mother’s knee, you shouldn’t play with fire. In the home, in the factory, in the office – fire can, and does, kill.
According to the Office for National Statistics, a fire breaks out in the UK every minute. Every day, there are nearly 50 fire-related injuries. Every week, eleven people are killed by fire.
However, the means to deal with fire are also becoming ever more sophisticated – from passive fire systems to detect the presence of fire to active systems, such as sprinkler systems, to deal with it.
But detection and dousing are all very well – up to a point. The important factor that designers and architects have also had to build into the equation is containment – preventing the fire from spreading too far from its point of origin.
Containment is, of course, fine in theory. However, a building can only function as a building – whether home, office or factory – if people can move around it freely, comfortably and safely. That, of course, means doors and windows – the so-called weak points through which fire and toxic gas can flow.
Well, weak points no more. What has changed, in a series of small, unrelated and, often, under-reported steps, is nothing less than a glass and glazing revolution.
Simply, specialist fire-resistant glasses now allow for innovative architectural concepts to become a reality. The glass and glazing technology to take a bold idea from the drawing board and make it happen is now with us.
The fact is that architects are increasingly looking for larger glazed screens and doors to give better aesthetics, as well as more comfort for the buildings’ occupants. The glass industry has, using modern technologies, responded – meeting the requirements of architects and, in many cases, exceeding them.
The advances made in glazing technology have also been fuelled by increasingly stringent building regulations that aim to stop the spread of fire and to enable a safe evacuation of the building. The safety of occupants and fire-fighters alike is of paramount importance.
The requirements of building regulations are that buildings should be subdivided into what are called ‘fire compartments.’ The objective is to limit the size of the fire that can develop by imposing horizontal and vertical boundaries.
The other aspect of modern building regulation is that there must be adequate means of escape in the event of fire. To ensure this, escape corridors and stairways need to be properly protected.
To fulfil these requirements, fire-resistant glazing systems have been developed, tested and approved by exposing the element to a simulated fire, by means of special furnaces.
From commencement of the test, the furnace temperature is raised to over 500 degrees Centigrade within five minutes and, onwards and upwards, to 1000 degrees Centigrade at 120 minutes. The two performance requirements are ‘integrity’ or ‘integrity and insulation.’
Integrity is the ability of a separating element to remain solid, thereby preventing the passage of flame or hot gases. Integrity also relates to the ability of a load-bearing element to remain stable – in other words, to resist collapse.
Insulation is the ability of the separating element to resist heat conduction from the fire-side to the non fire-side, ensuring that intense heat cannot pass though the element and set fire to material on the safe side.
What’s important in the design process is to recognise that, while it’s the expanse of glass that the designer is looking for, the safety of the glass can’t be assessed without its framing system. Put the right glass into the wrong frame, and you could be turning sixty minutes of fire-resistance into five minutes. In an evacuation situation where seconds count, getting the design wrong at the outset could be a costly – and deadly – mistake.
There are many types of fire-resistant glasses currently on the market – and the ranges of products and sizes will continue to increase as the technology for combining glass and glazing systems develops. We’ve come a long way in the past ten years to meet the evolving design requirements of architects and the increasing stringency of building regulations. Simply, the new glass and framing technologies mean that the impossible is now possible.
Post 9/11, we can now design and build glazing systems to withstand blast forces hitherto undreamed of. Designers don’t have to build new structures with lots of reinforced concrete. For most applications, even the most sensitive, glass remains not only the most aesthetically-pleasing option – but can also be the safest.
The eloquence of a modern building lies in the subtle balance between form and function and how the imagination of the design team is translated from computer screen to bricks and mortar.
The message from today’s glass industry is for architects and designers to think of glass not only as an aesthetic medium but as a means of taking imagination off the drawing board – even in the most sensitive or difficult applications where fire or blast safety is paramount.
The simple fact is that, as far as modern glass and glazing systems is concerned, almost nothing is impossible.
And
Wright Style can be contacted on 01380 722 239 or at www.wrightstyle.co.uk
Jane Embury, or Simon Bennett, Wrightstyle (for general media enquiries) +44 (0) 1380 722 239
jane.embury@wrightstyle.co.uk or simon.bennett@wrightstyle.co.uk
Lee Coates, Wrightstyle (for technical information only) +44 (0) 1380 722 239
lee.coates@wrightstyle.co.uk
Charlie Laidlaw, David Gray PR +44 (0) 1620 844 736 or (mobile) +44 (0) 7890 396518
charlie@davidgraypr.com


















Add new comment